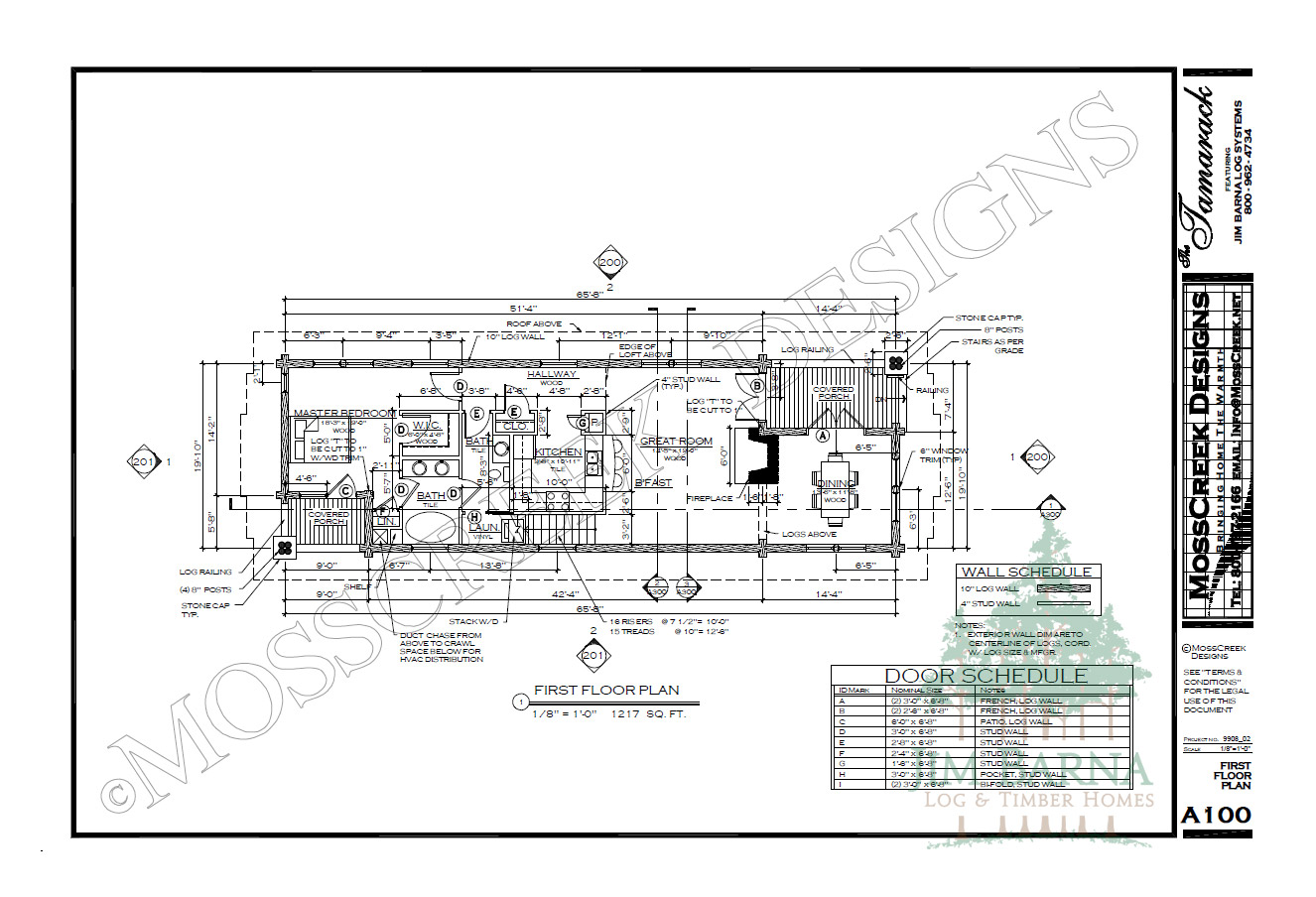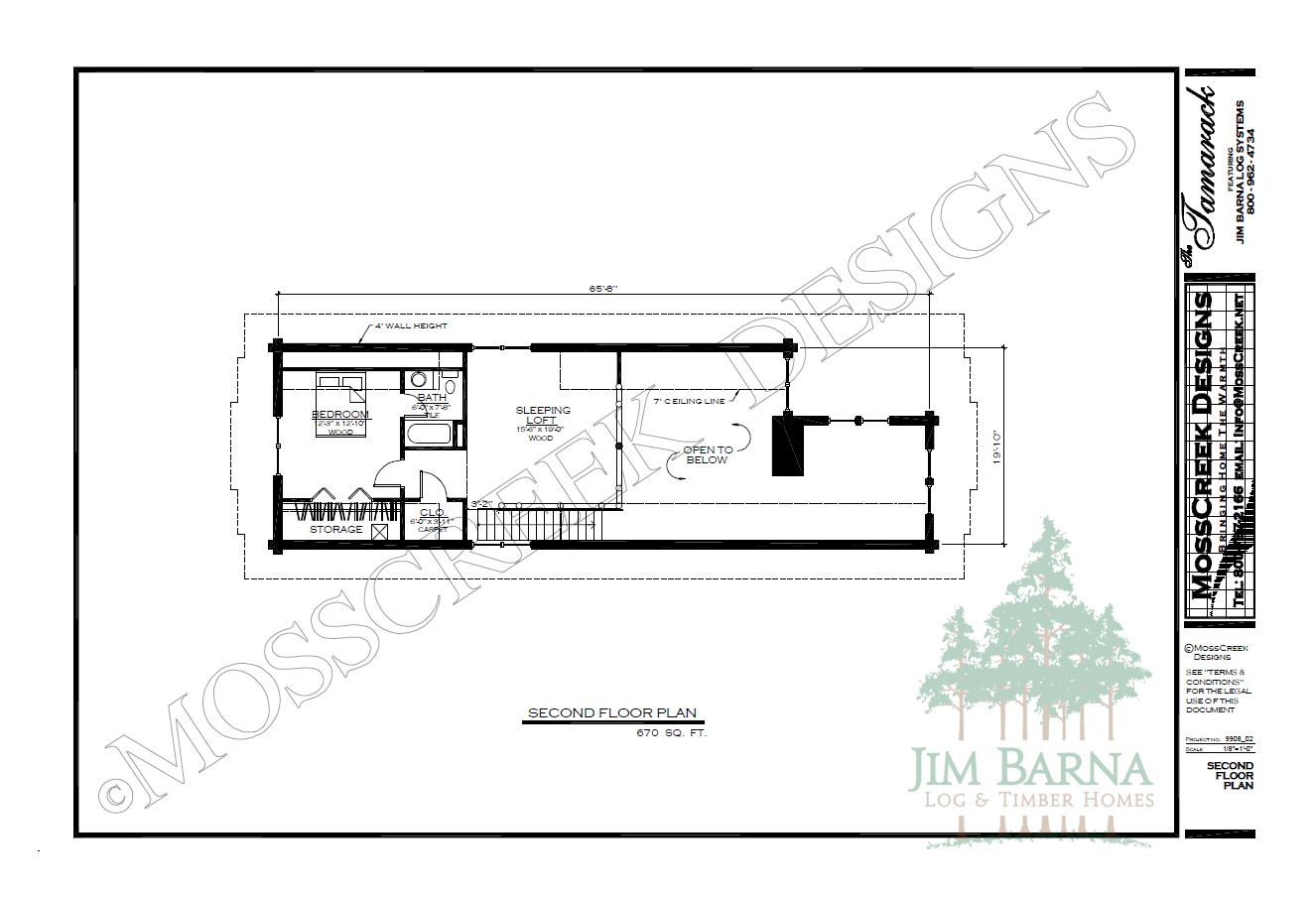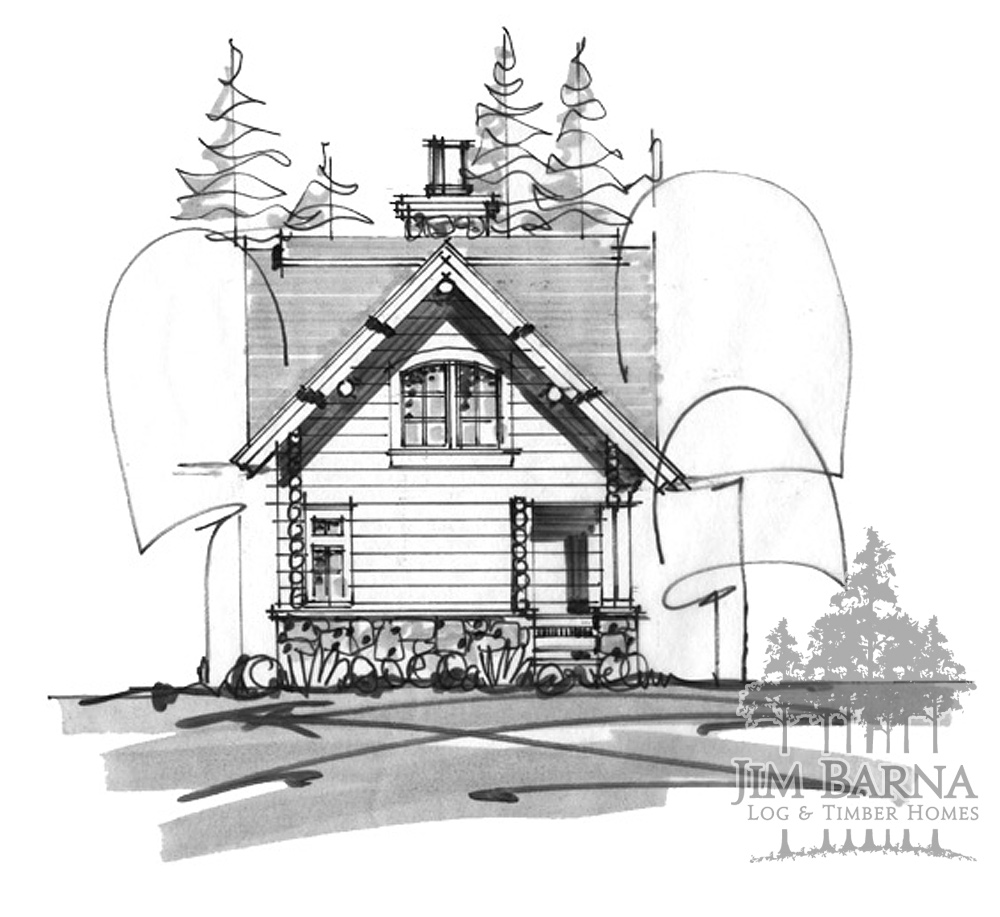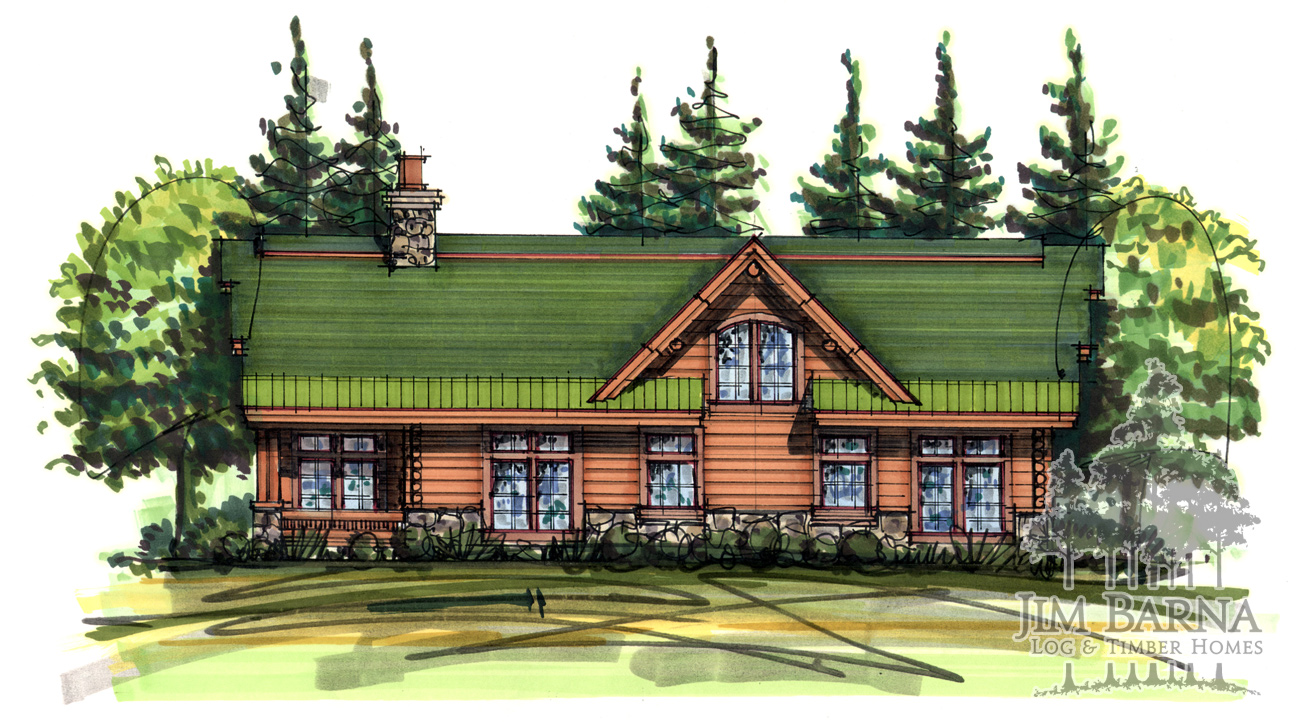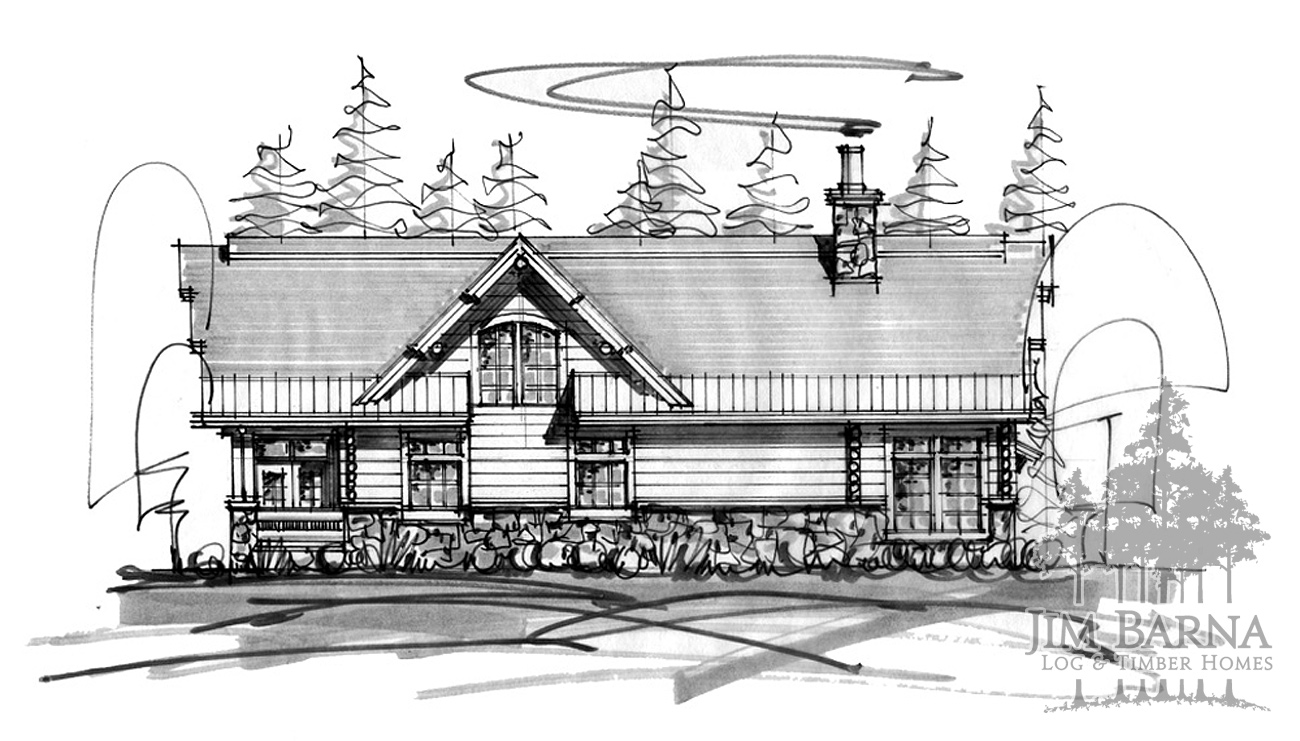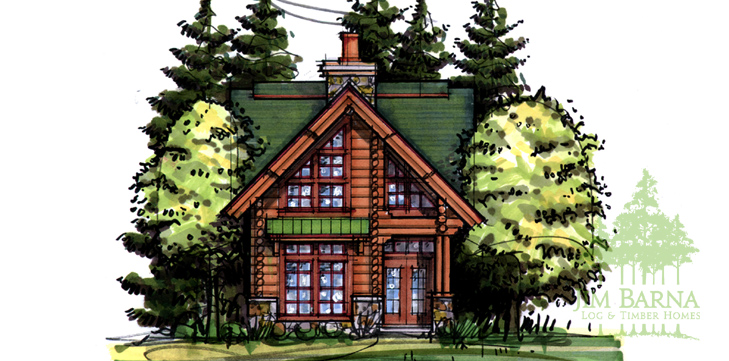
About The Tamarack
“Tahoe Thin”: At only 22’ wide, the Tamarack can fit in the narrowest of building areas. A luxurious Master Suite on the main level ensures that every age group can fully enjoy the use of this residence. An open MossCreek living triangle between Kitchen, Great Room and Dining Room creates a feeling of spaciousness. The Dining Room opens up to the entry terrace with full glass French doors creating the opportunity for an extended dining area. Perfect for single-unit stand alone or multi-unit development.



