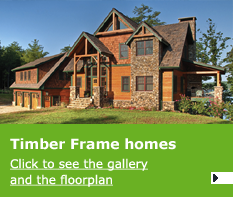Our Timber Frame Packages
 Timber frame manufacturers produce varying packages of materials. Some include only the timber frame structure while others include everything you will need to bring your home to the dry-in stage. This difference can be a significant factor in cost comparisons.
Timber frame manufacturers produce varying packages of materials. Some include only the timber frame structure while others include everything you will need to bring your home to the dry-in stage. This difference can be a significant factor in cost comparisons.
Jim Barna Log and Timber Homes provides the major components your construction crew will need to bring your timber frame home through dry-in construction as well as several package options to fit your budget and construction experience.
Jim Barna Log and Timber Homes provides a wide variety of options in timber frame styles and have outlined a few below. Timber frame finishes available are heavy timber planed, machine hewn or hand hewn and 8" and 10" round timber frame smooth or with a draw-knife look.
Timber frame packages are available in white pine and douglas fir. Exterior sheathing material options available are pine board and batten, cedar shakes, wavy edge siding and a wide variety of log siding profiles either with or without full log corners.
Timber Frame Specifications:
- Wood Species - White Pine or Douglas Fir
- Surface Textures - planed, machine hewn, hand hewn or hand scraped
- Finishes - Oiled or natural
- Wood Styles - Square or Round
- Sizes - Square: 6x6, 8x8, 10x10, 4x6, 6x8, 8x10 or custom sizes Round: 8 inch and 10 inch
- Exterior Finishes - board and batton, cedar shakes, wavy edge siding, log siding, cedar board, hemlock
- Insulation - SIP, built up roof systems or spray foam insulation
Timber Frame Package Options Offered By JBLTH:
Standard Timber Frame Package
|
Premium Timber Frame Package
|



