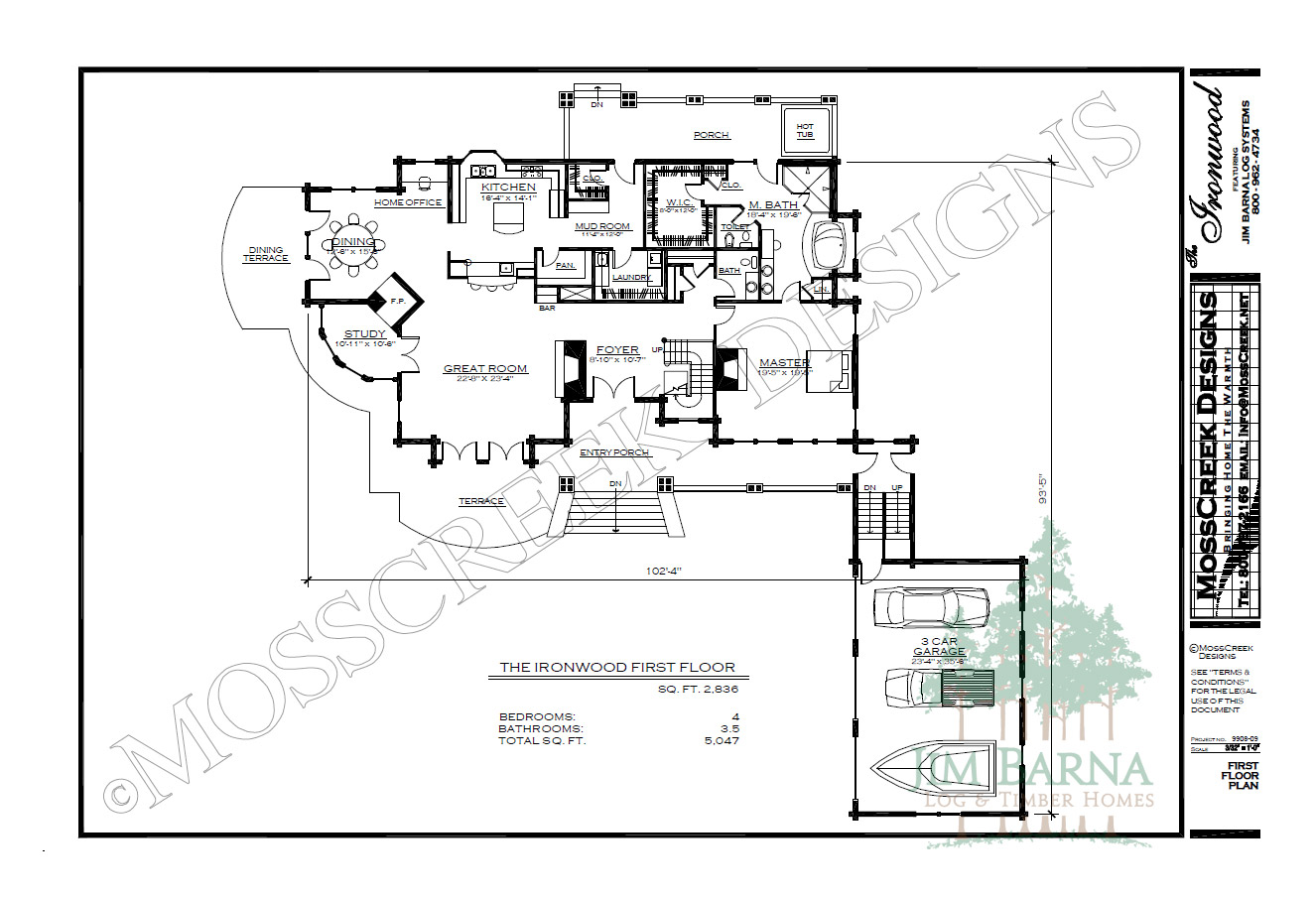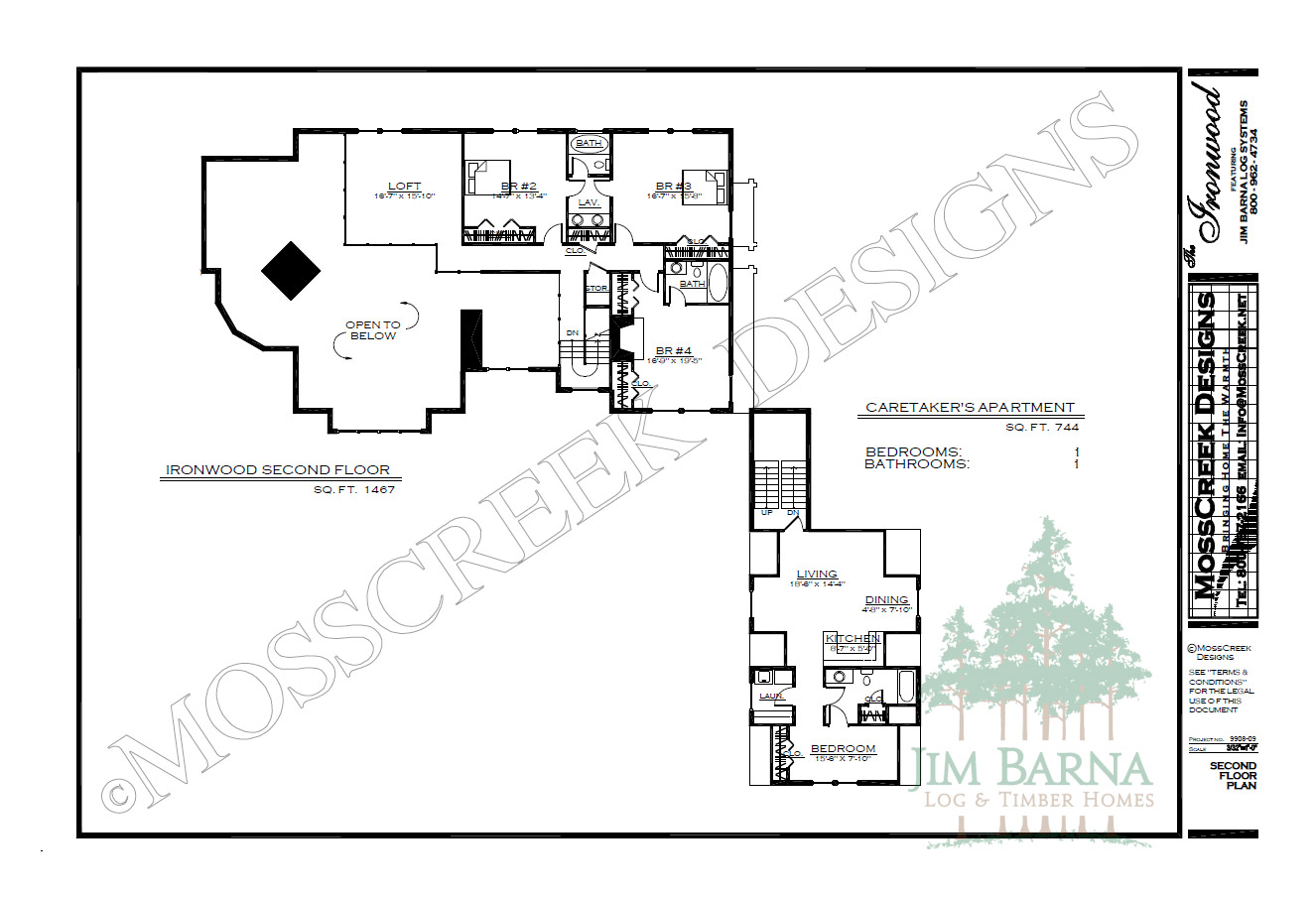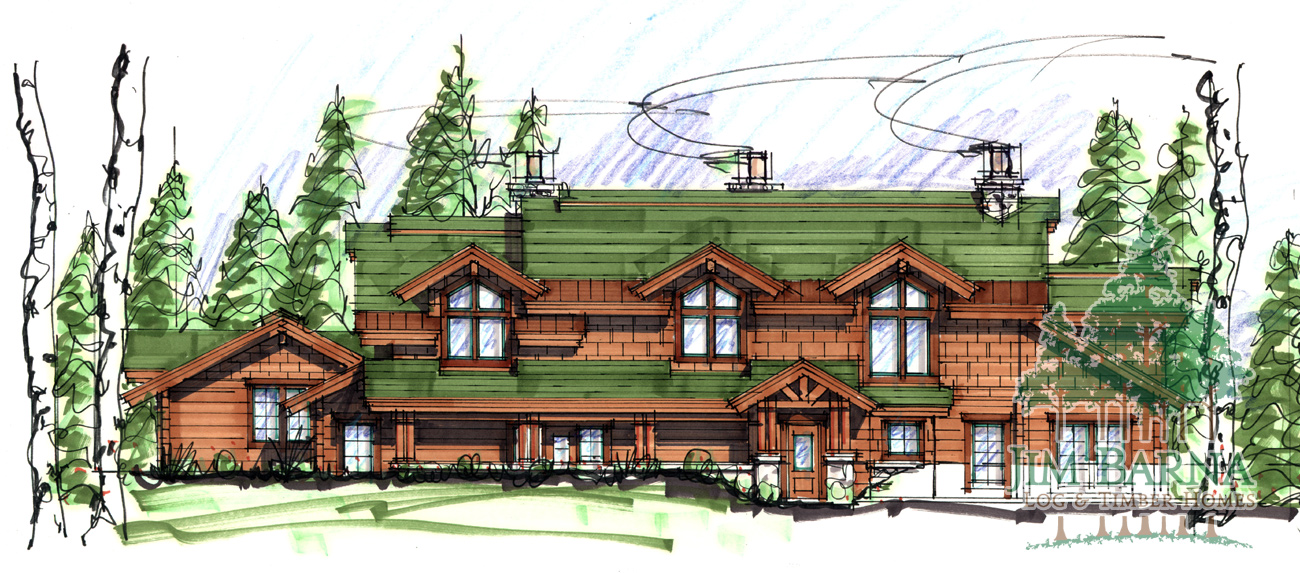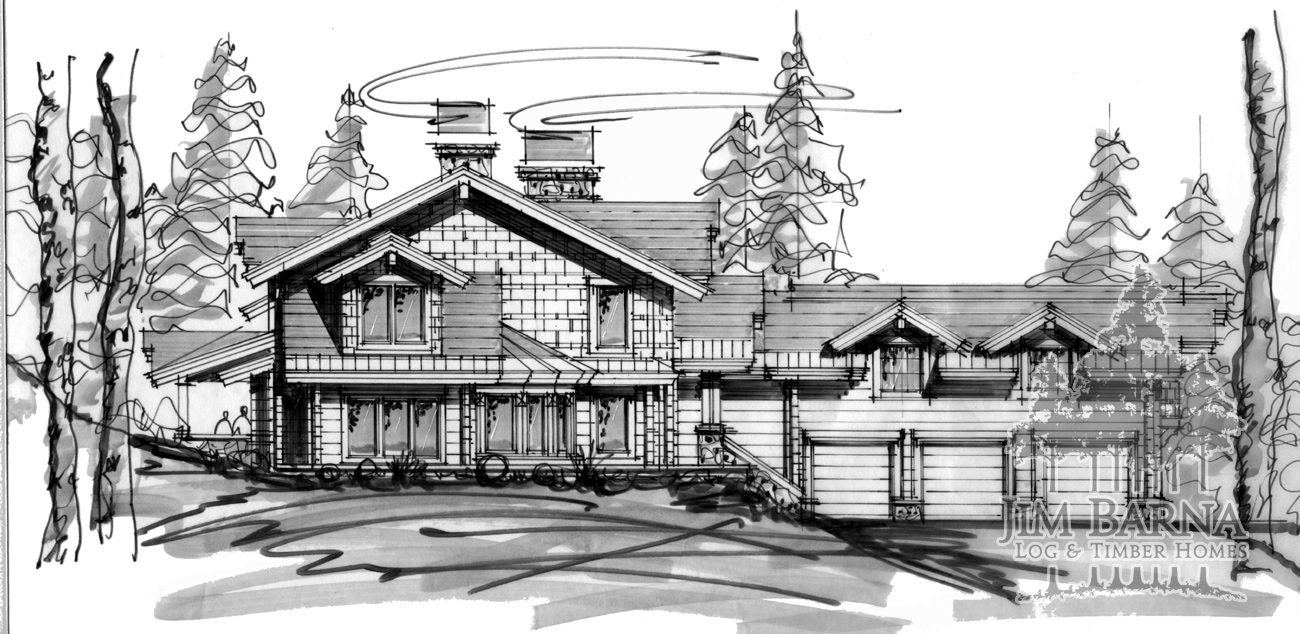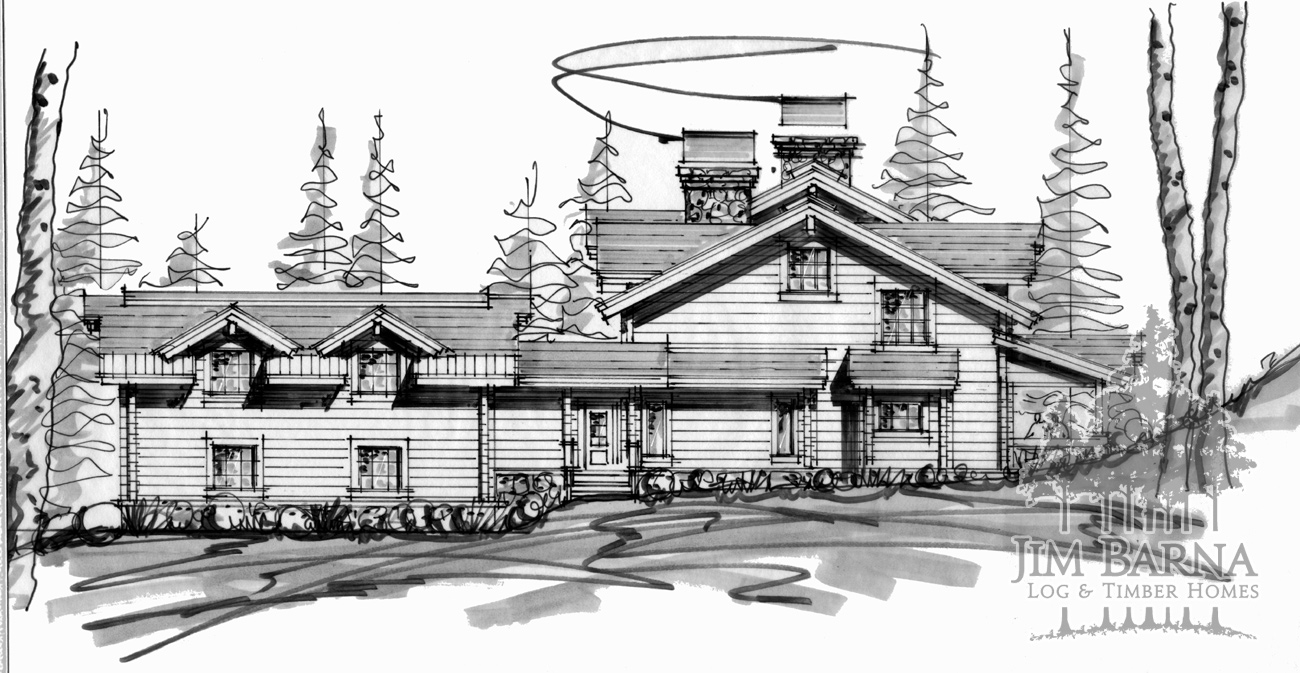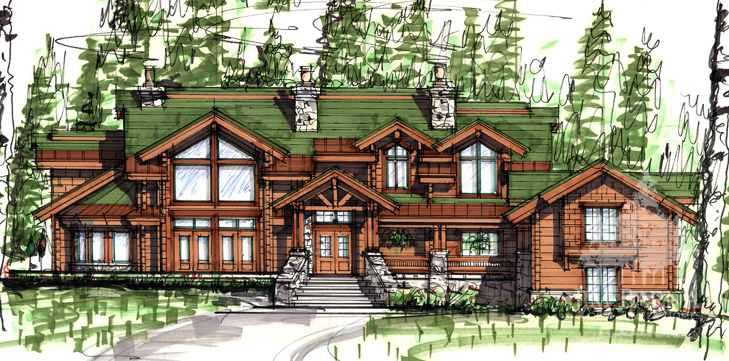
About The Ironwood
“Teton Luxury”: Like the luxury homes of Jackson Hole, this home is intended for play and entertaining. The mammoth Master Suite and entertainment areas are joined by a two story foyer. Utility areas such as the Mud Room and Laundry Room are placed in the rear. A circular Study with fireplace adds space for an office away from the office, or simply a private area to relax and unwind. The upper level features a second Master Suite for visiting friends, as well as two other bedrooms. A large loft overlooks the Great Room. The Garage is designed for three cars, with full caretaker’s quarters above.



