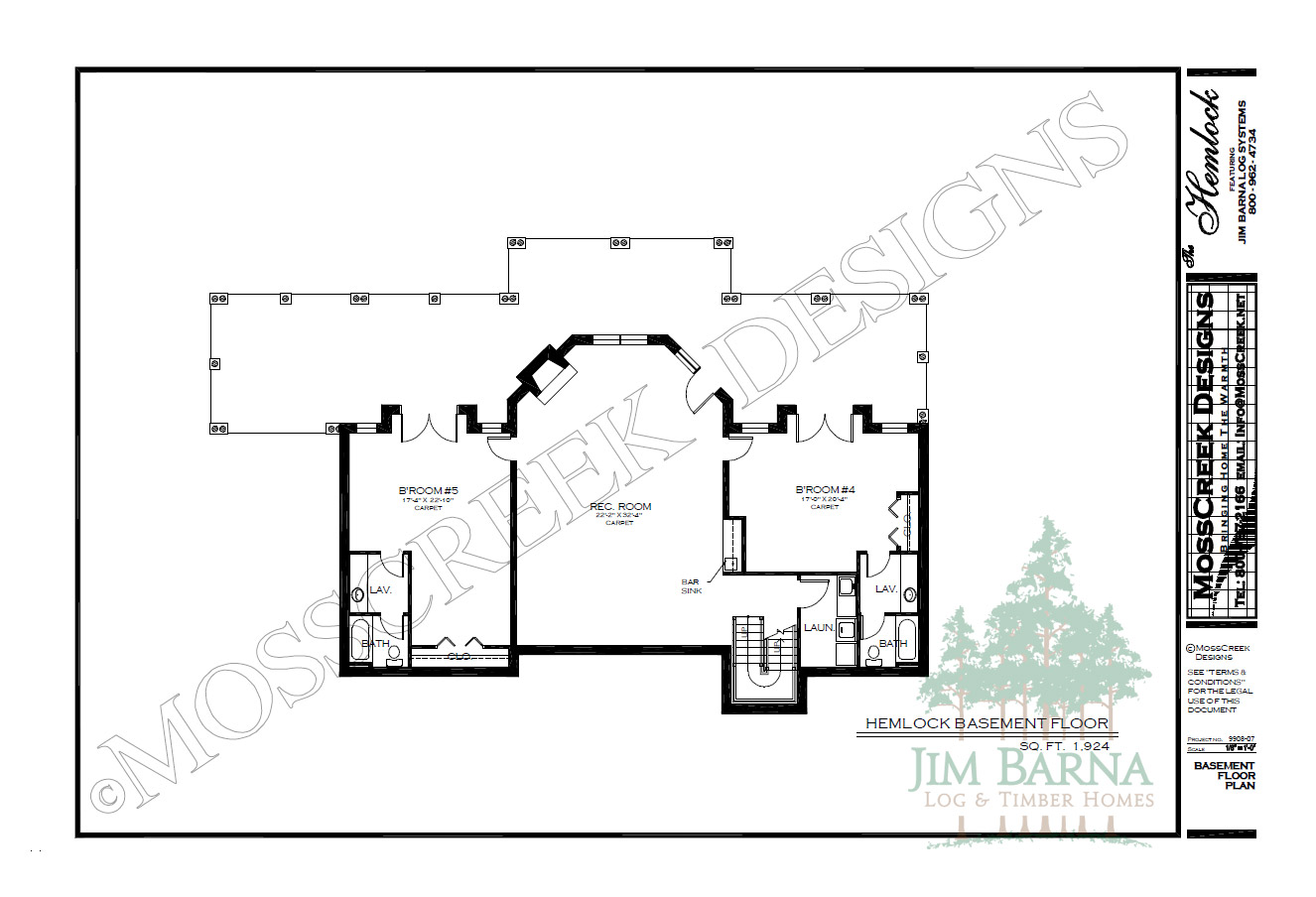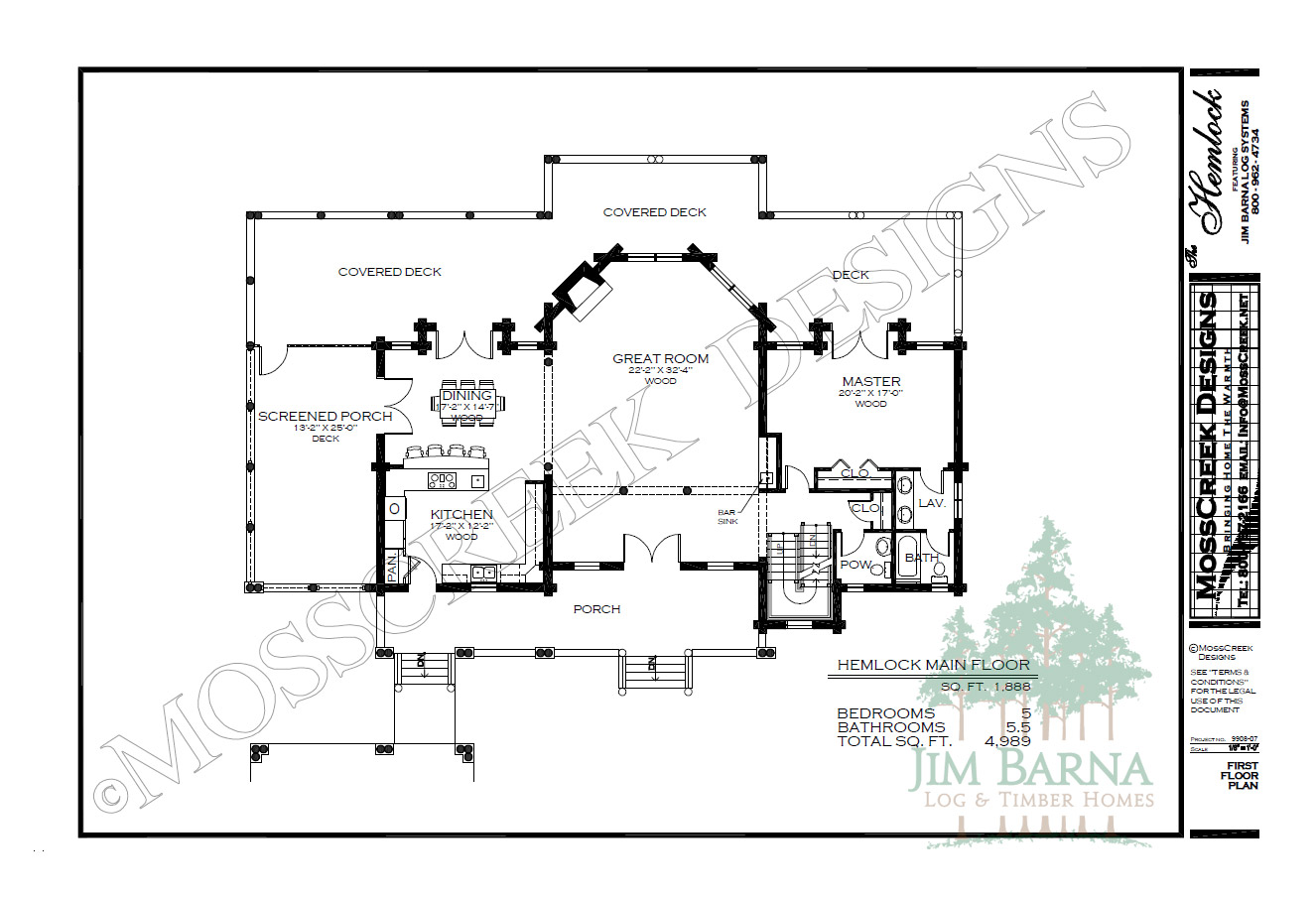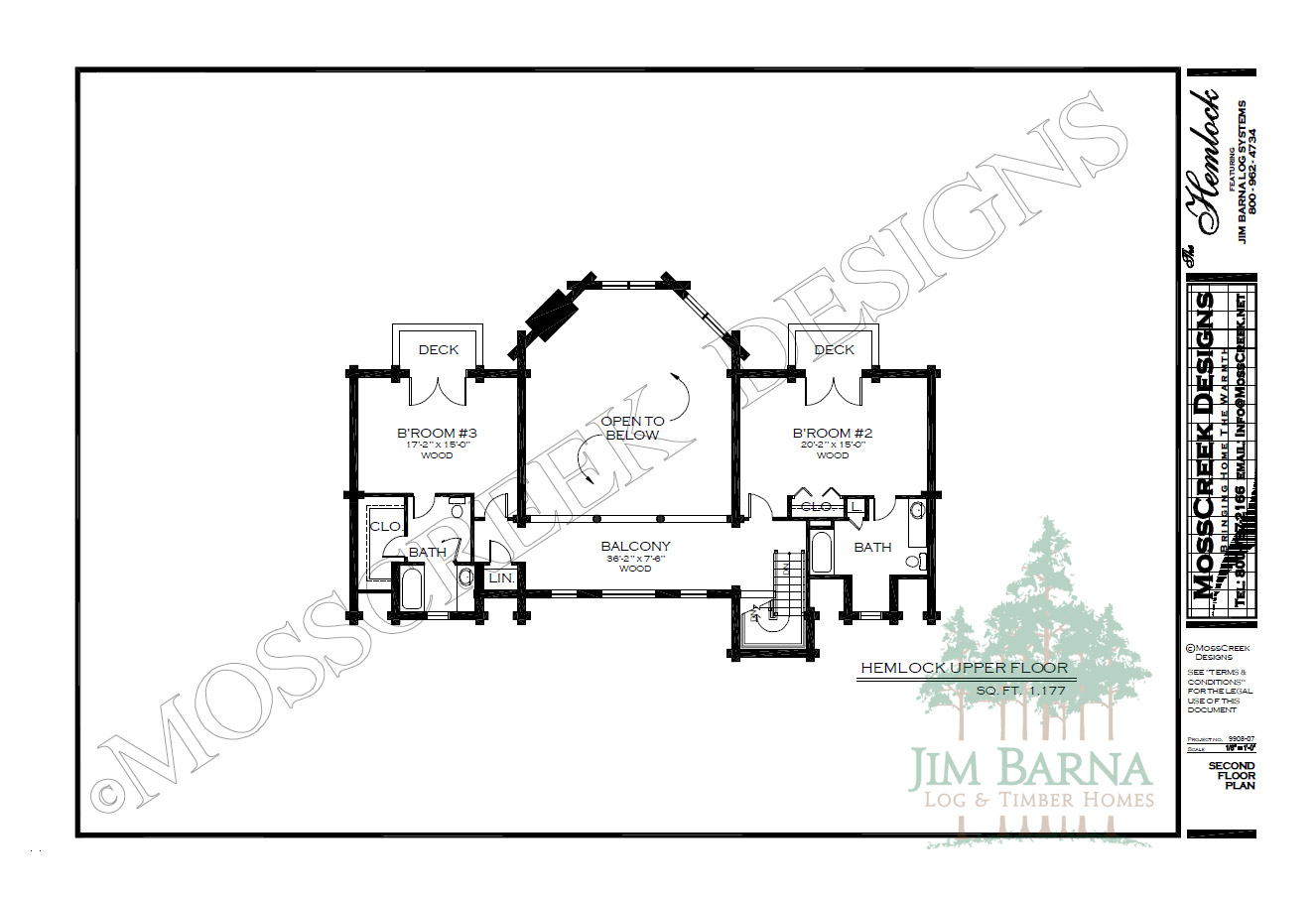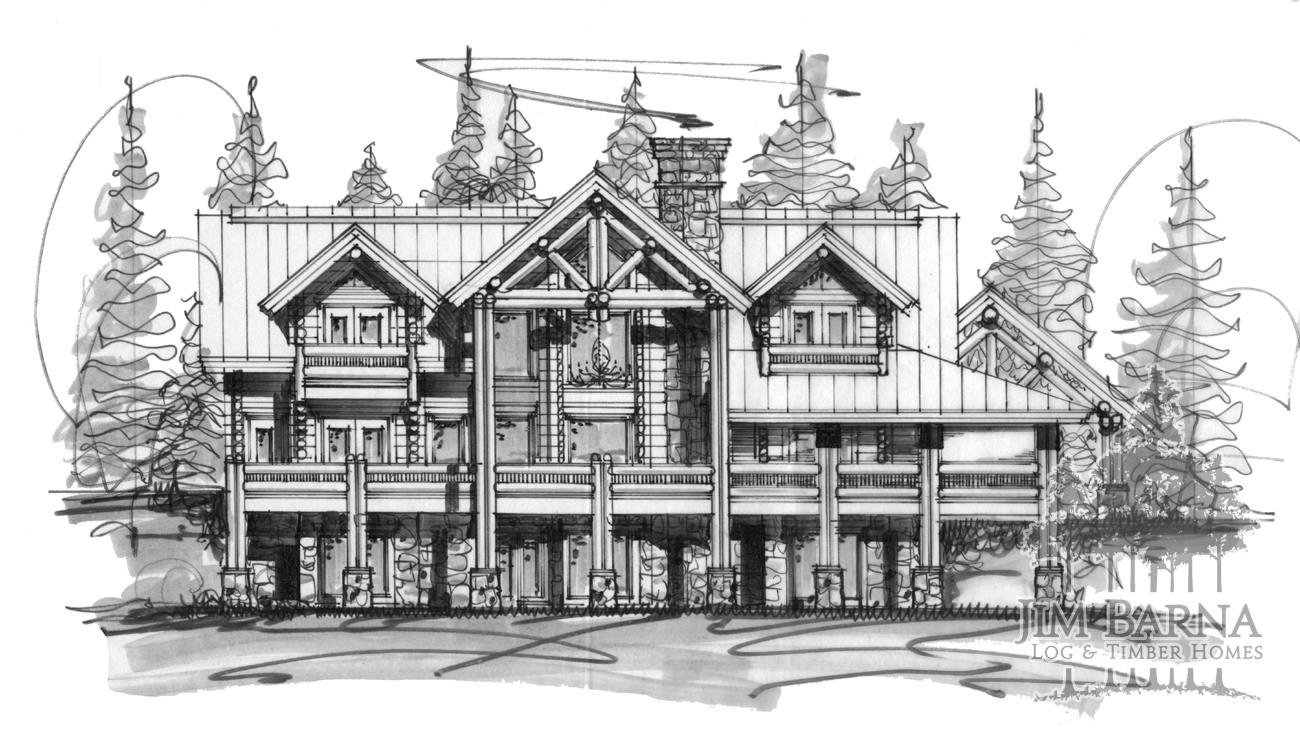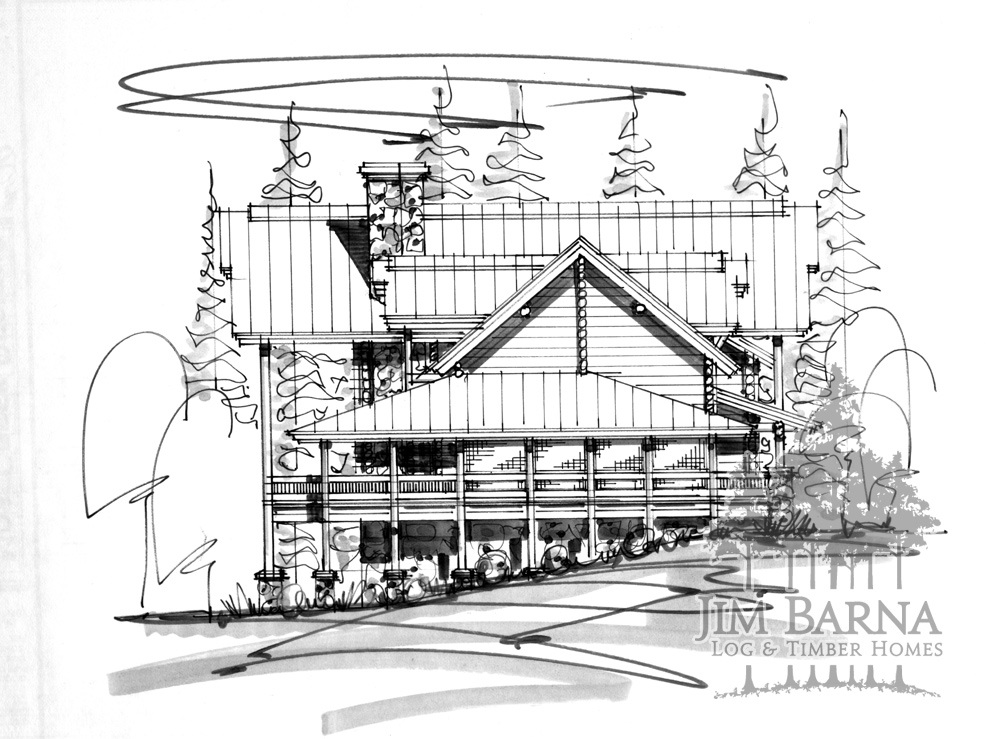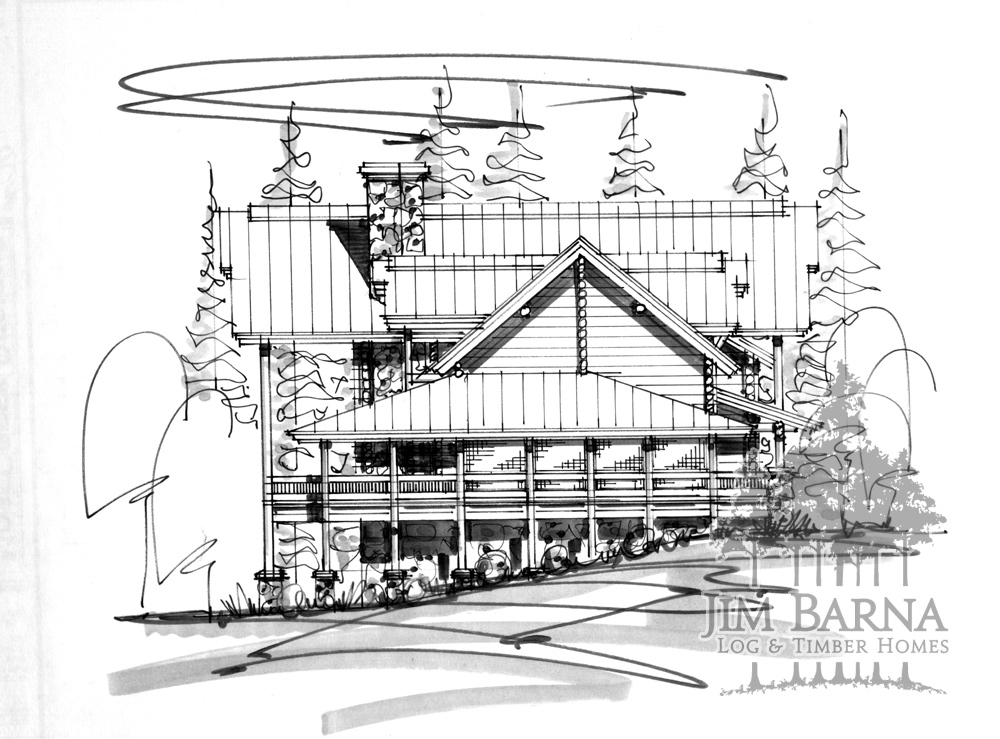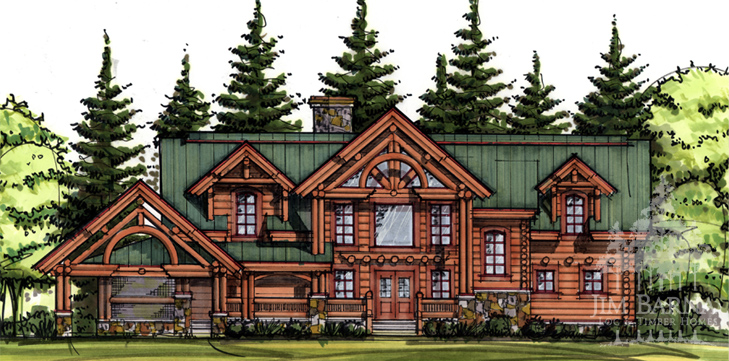
About The Hemlock
“High Western”: The Hemlock is designed in a style that truly celebrates “high west living”. It’s symmetrical organization creates a formal feeling of stateliness and “cowboy couture”. Matching carport and rear archway tie the house together architecturally. The main level features Great Room, generous Dining, Kitchen and Master Suite, and is flanked by spacious open, covered, and screened-in porches. The upper level features comfortable bedrooms with private baths and balconies.



