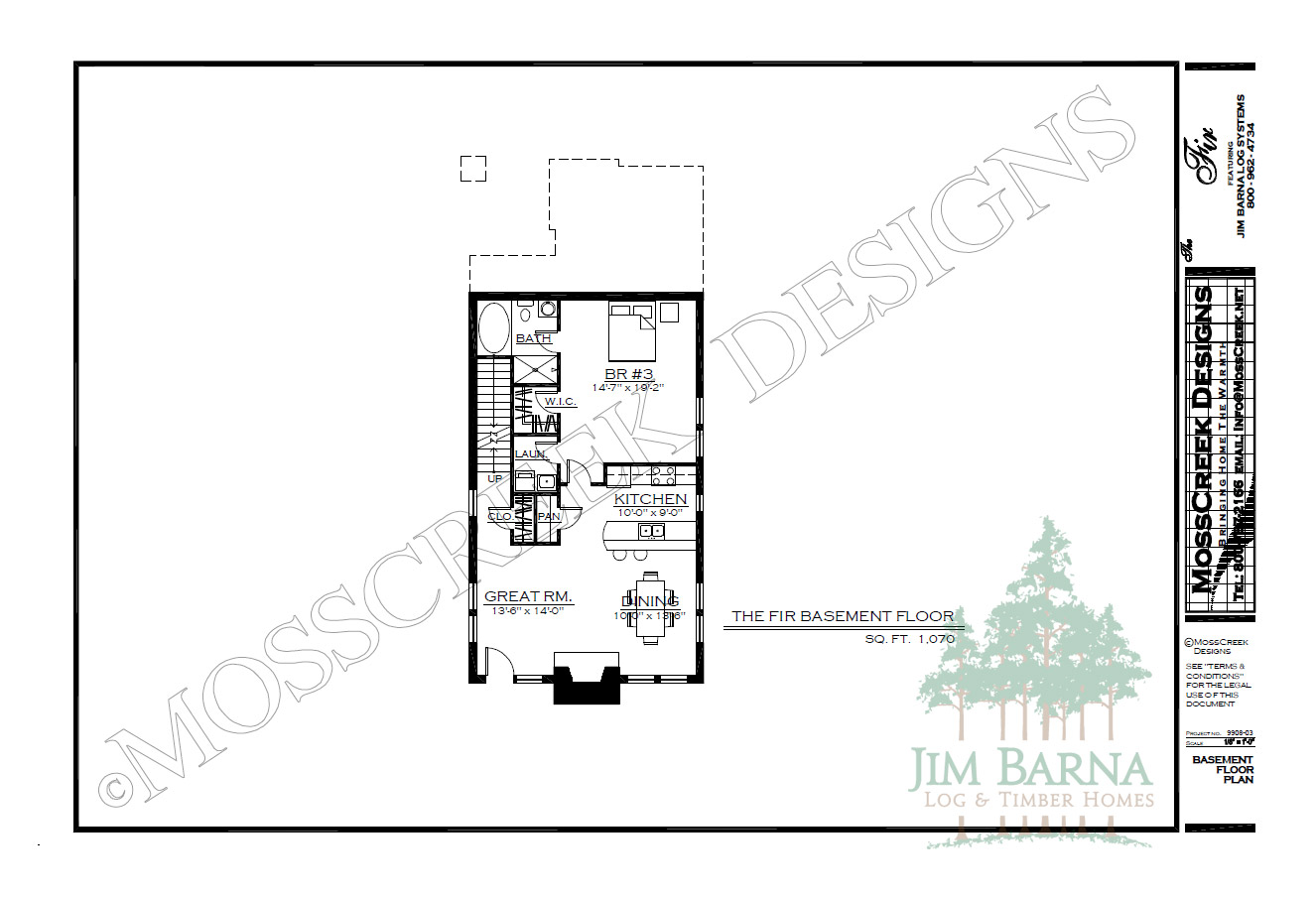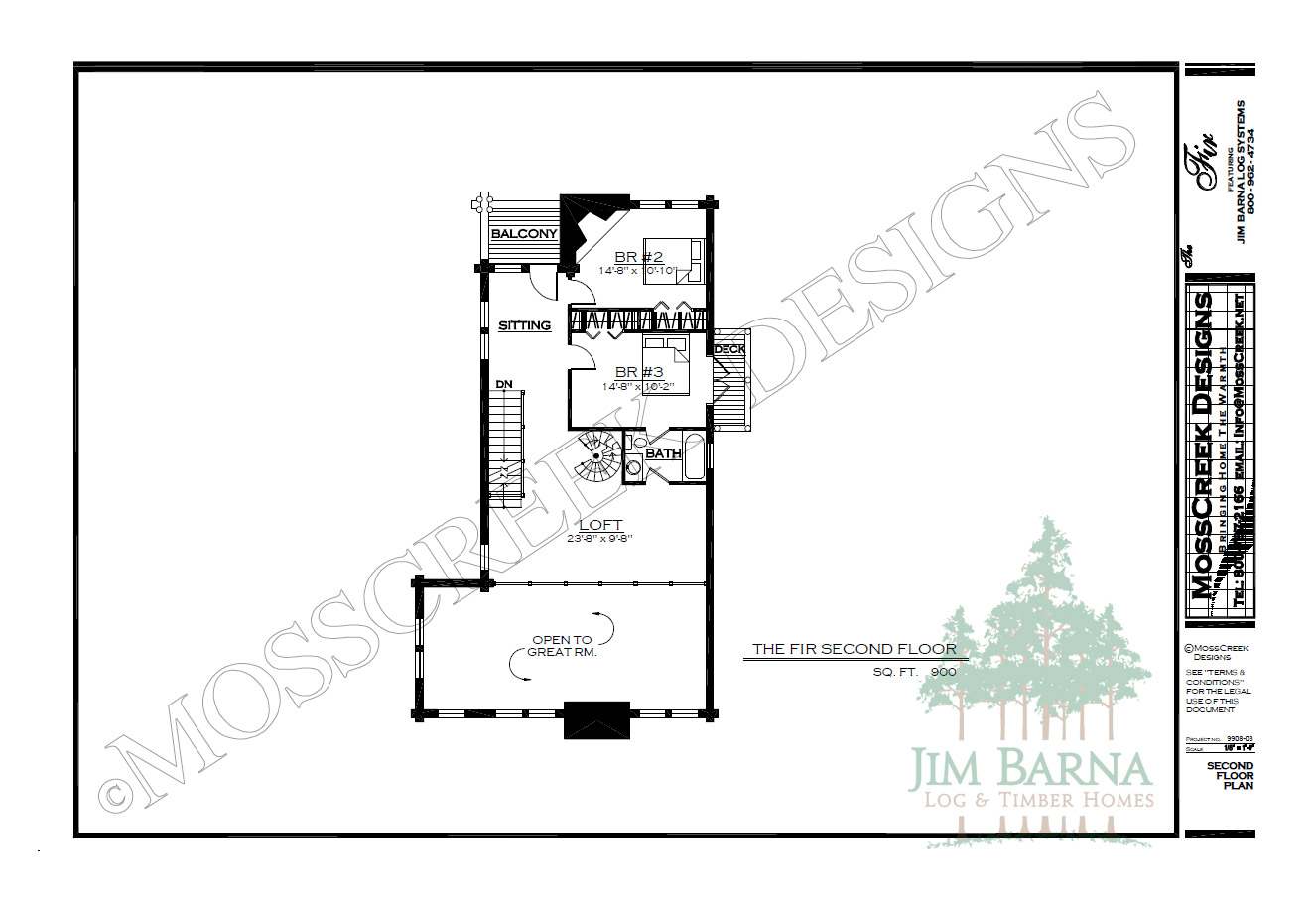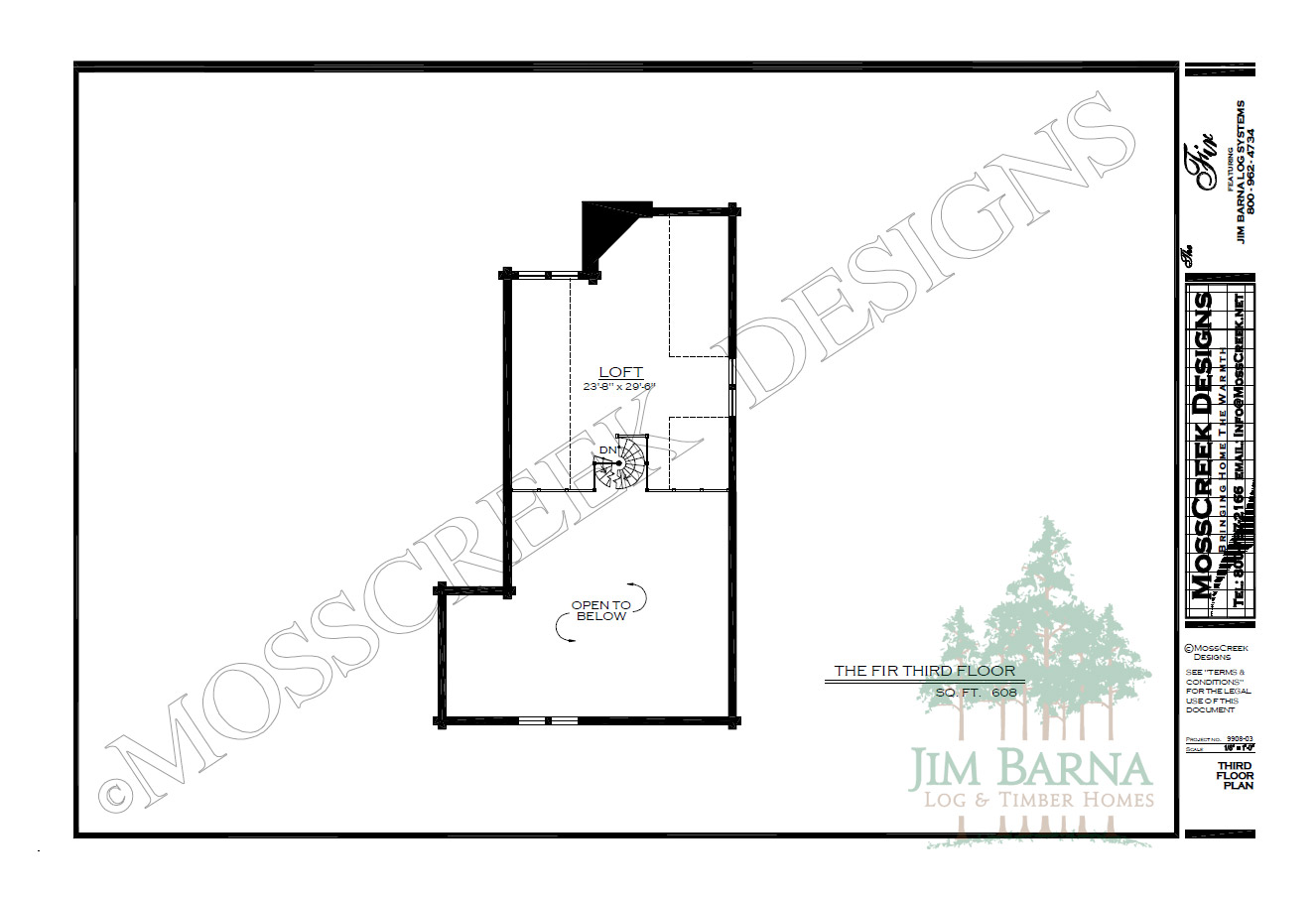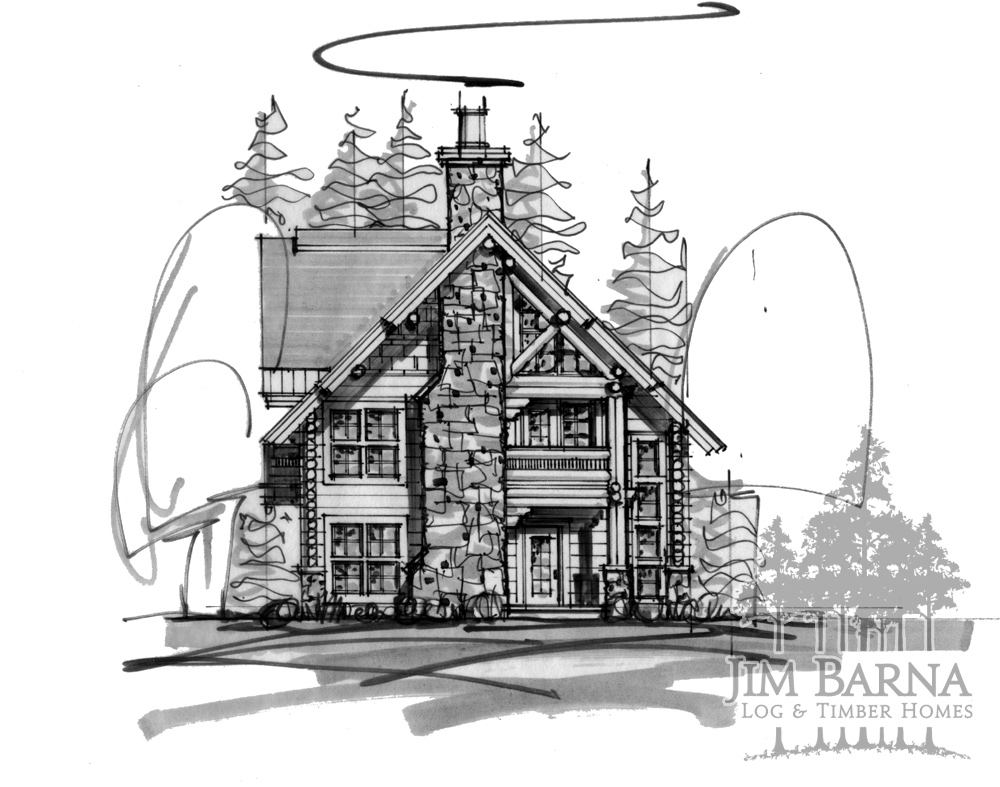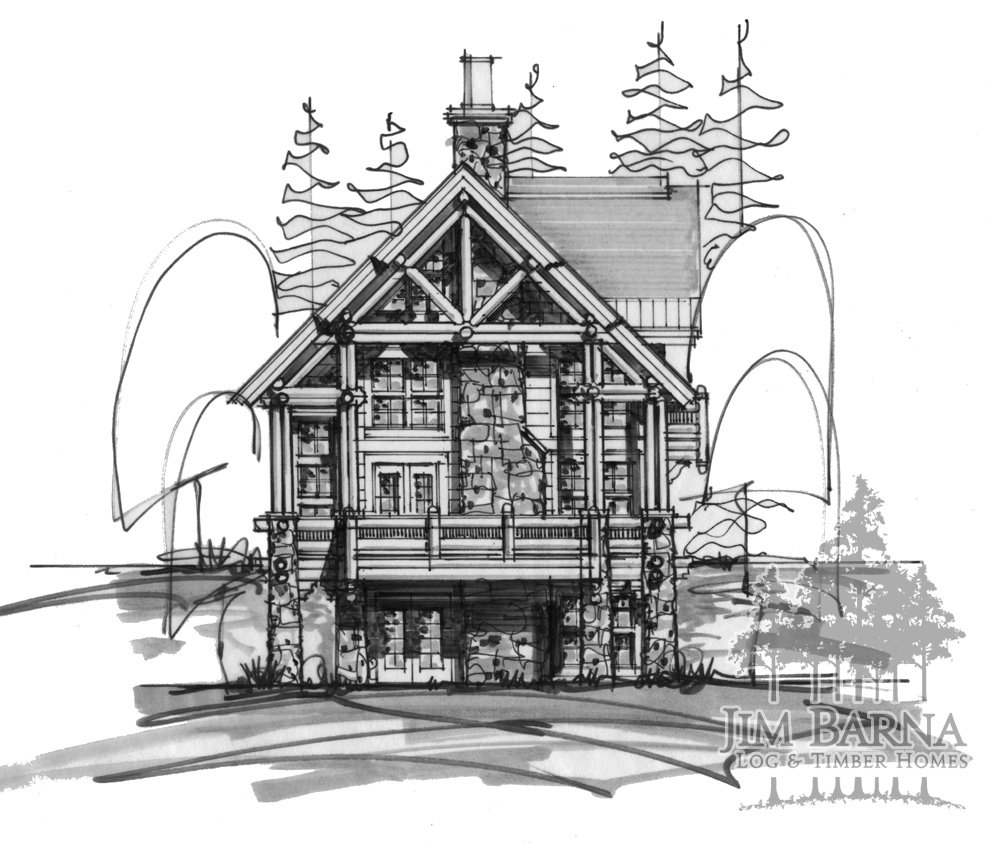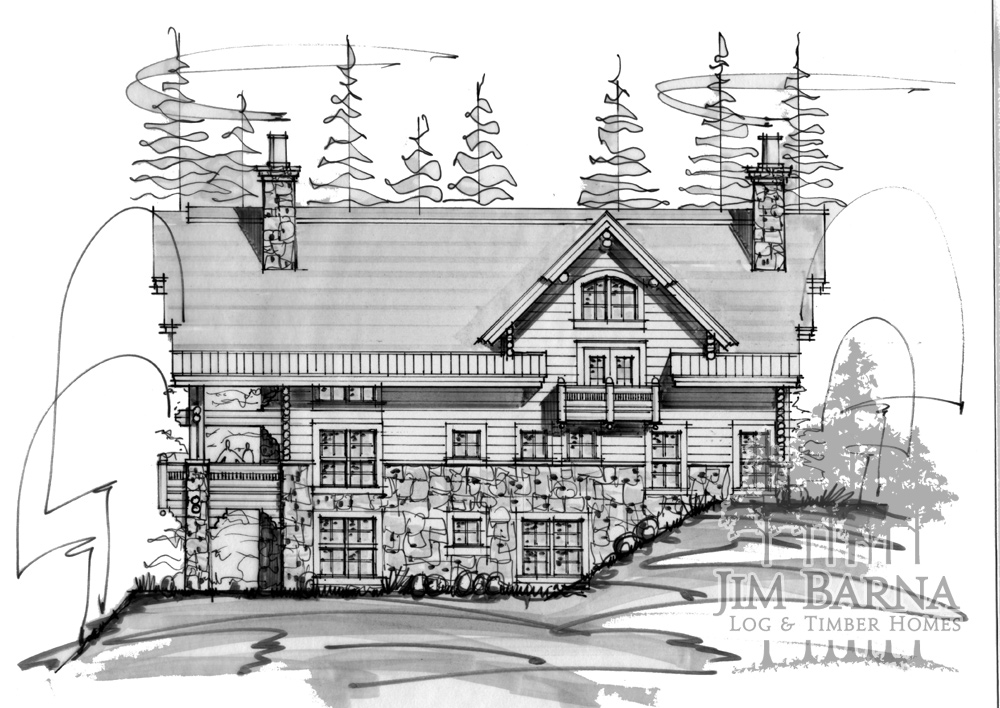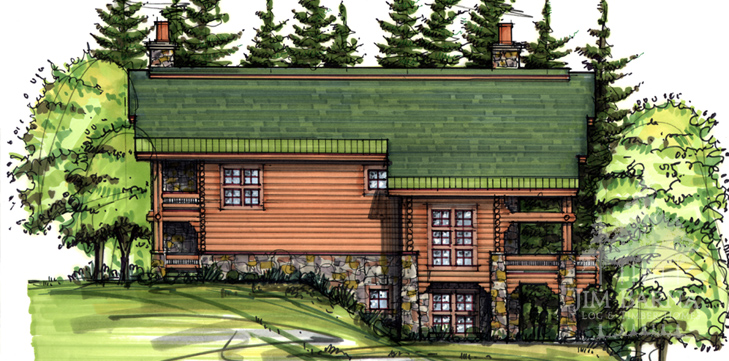
About The Fir
“Tahoe With A Twist”: Like the summer camps of old Lake Tahoe, the Fir pulls from elements of the English Arts and Crafts Movement and the Bay Area Craftsman styles. Bringing the design into the modern realm, the Fir has been outfitted with a lockout entry which is perfect for the privacy of guest families, rental, or timeshare development . The main level features a Master Suite, open Kitchen, Great Room and Dining Room area, as well as living a generous autumn deck with fireplace for extended seasonal enjoyment. The basement level features a fully complete one bedroom apartment. Minimum openings on one side create an ability to build the Fir as part of a closely quartered multi-unit development.



