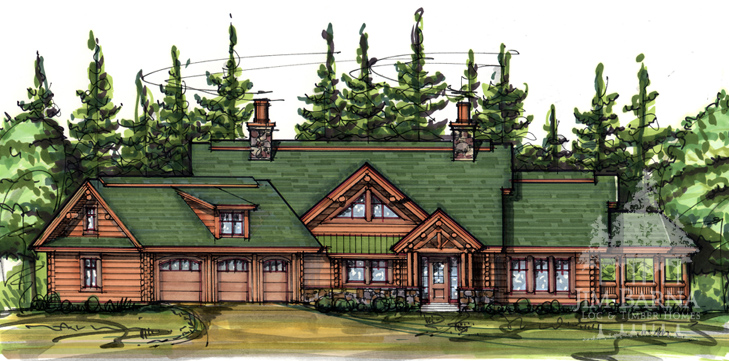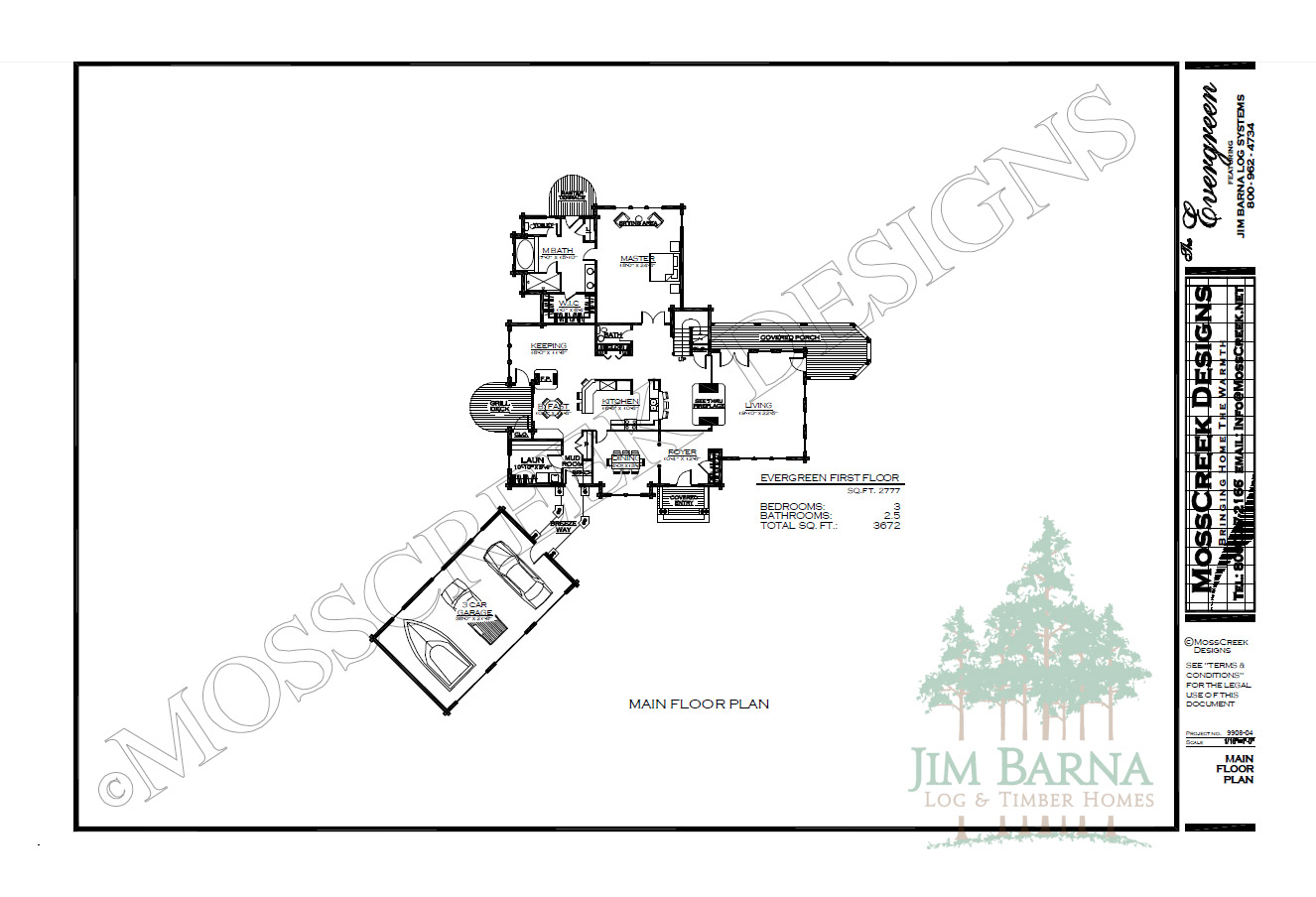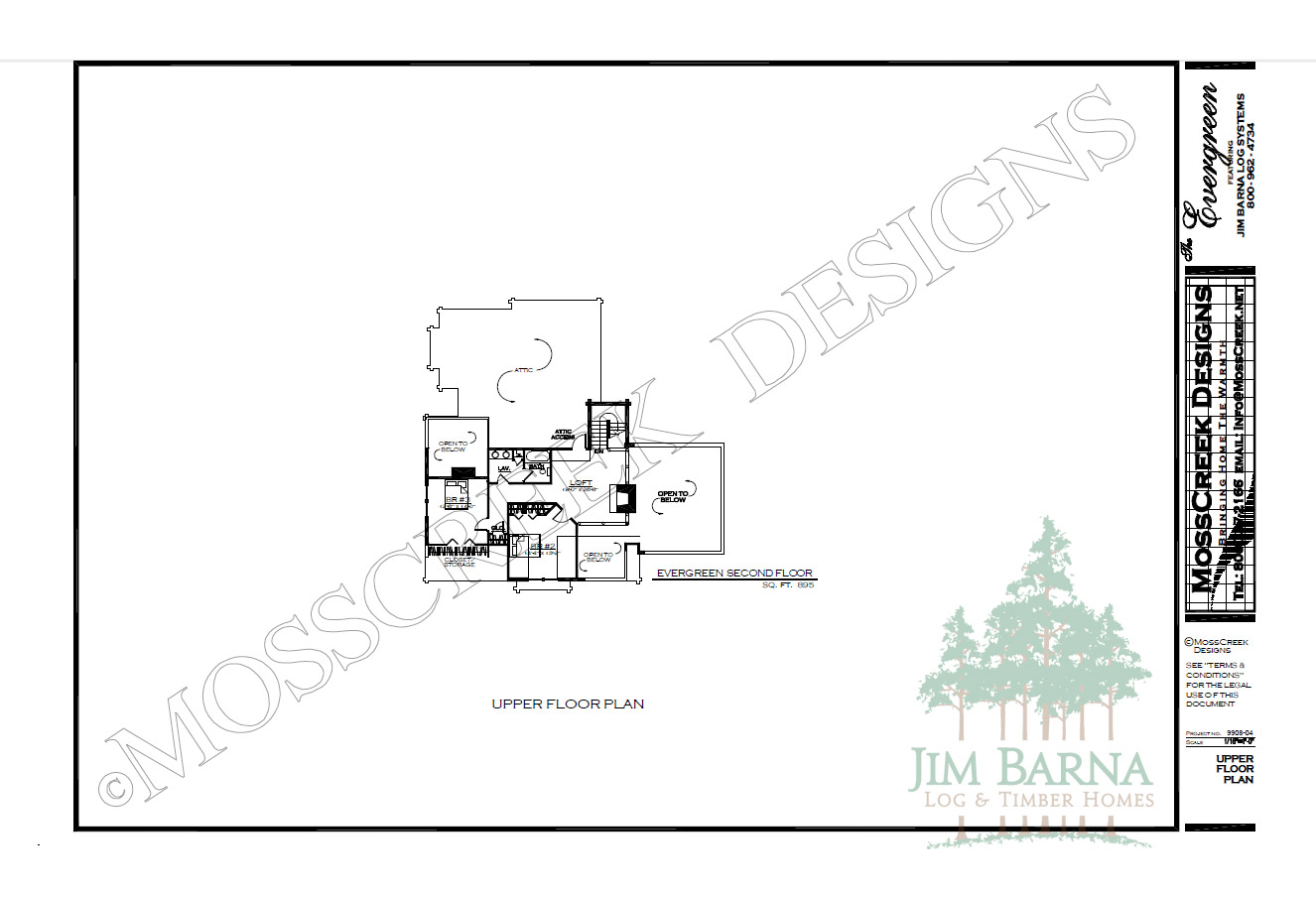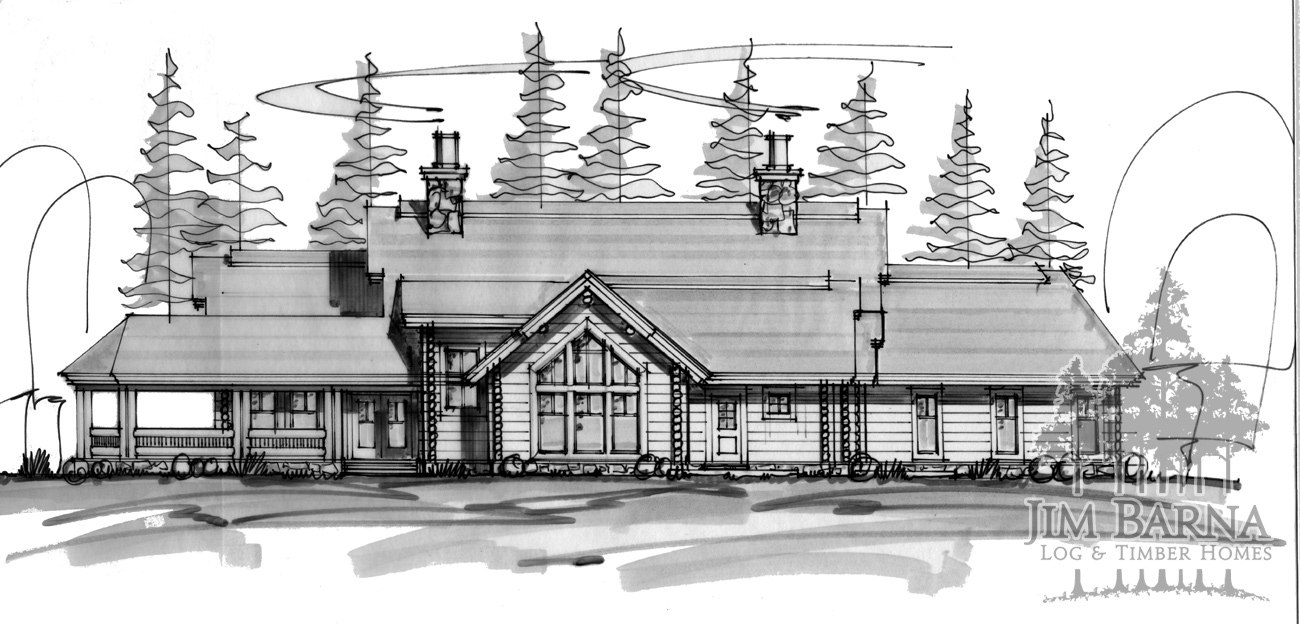
About The Evergreen
“Relaxed Living”: The Evergreen provides a sense of coziness within the confines of a large 3,672 s.f. residence. Guests are greeted to a covered entry which leads into the generous Foyer. In immediate view are the Dining Room and a Living Room featuring a large stone See-Thru Fireplace. Keeping Room, Breakfast Room, giant Master Suite and multiple decks create a home that can easily attend to all one’s creature comforts.





