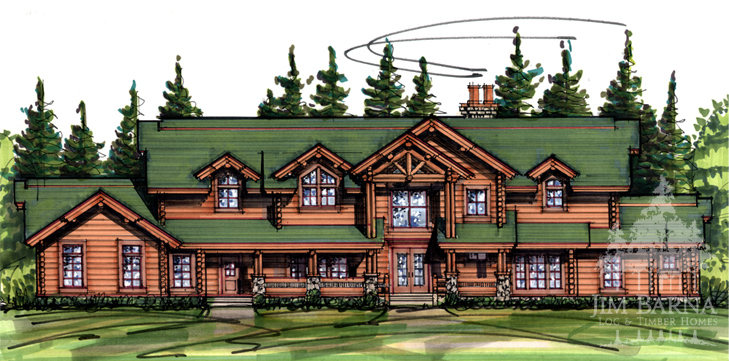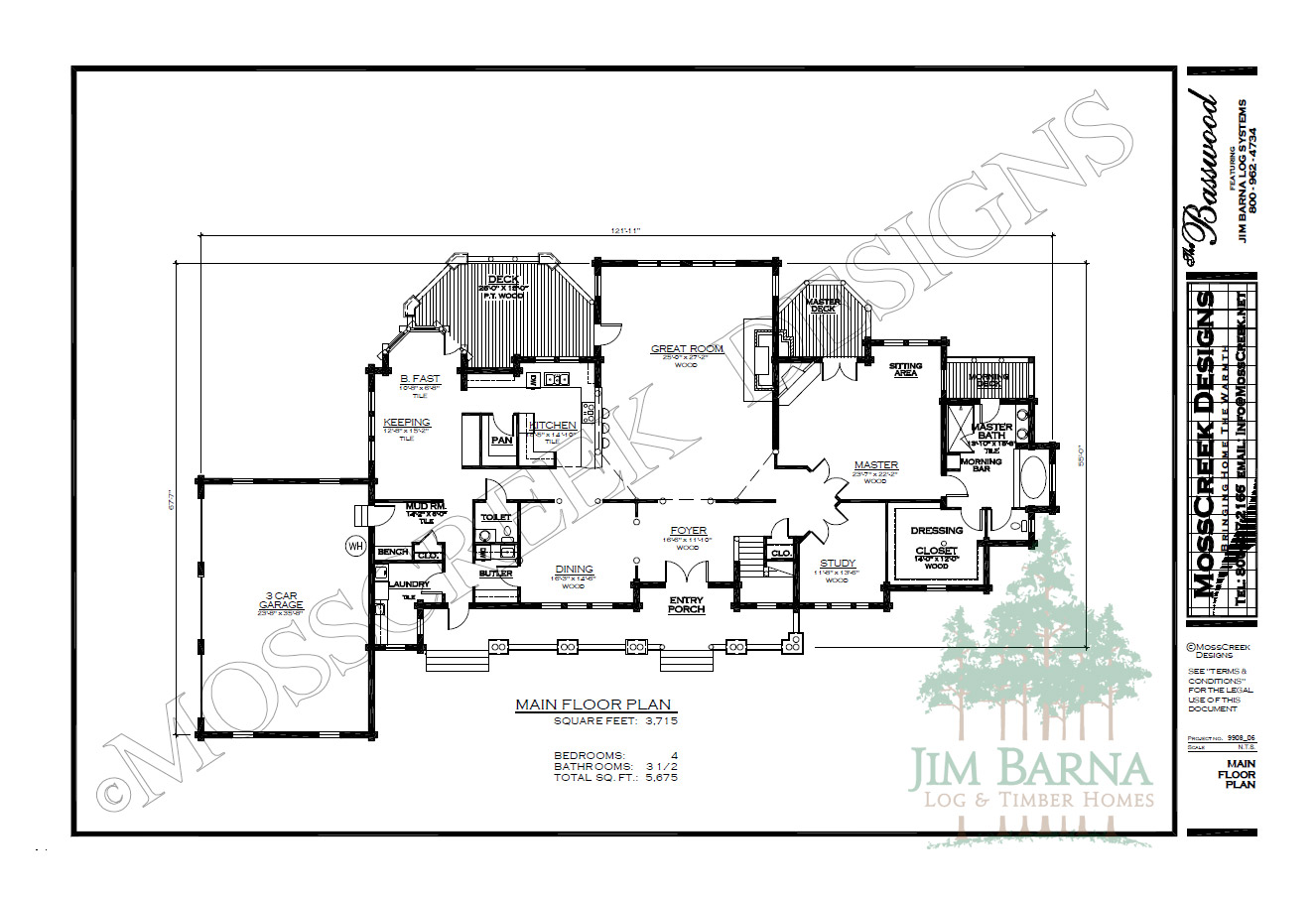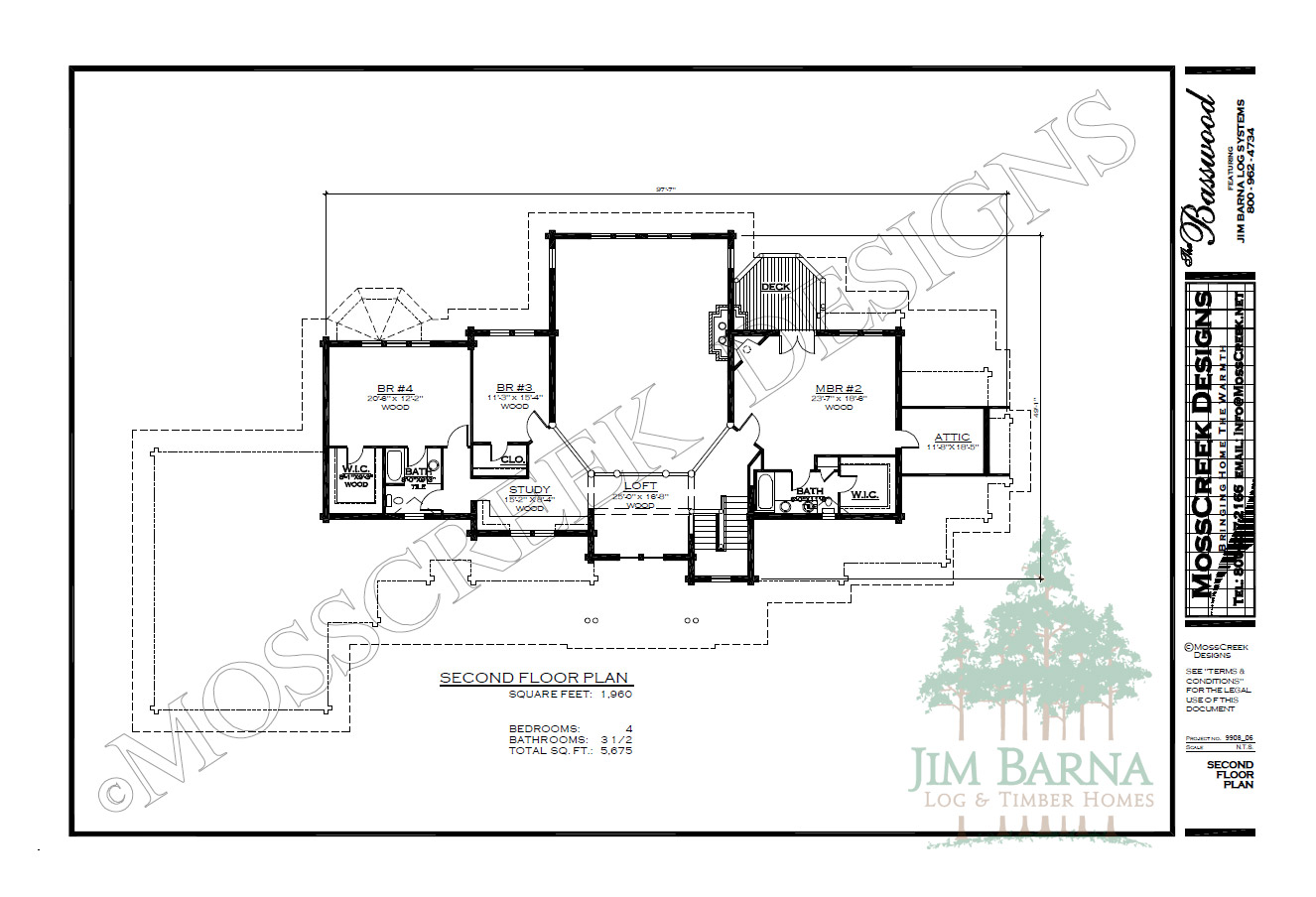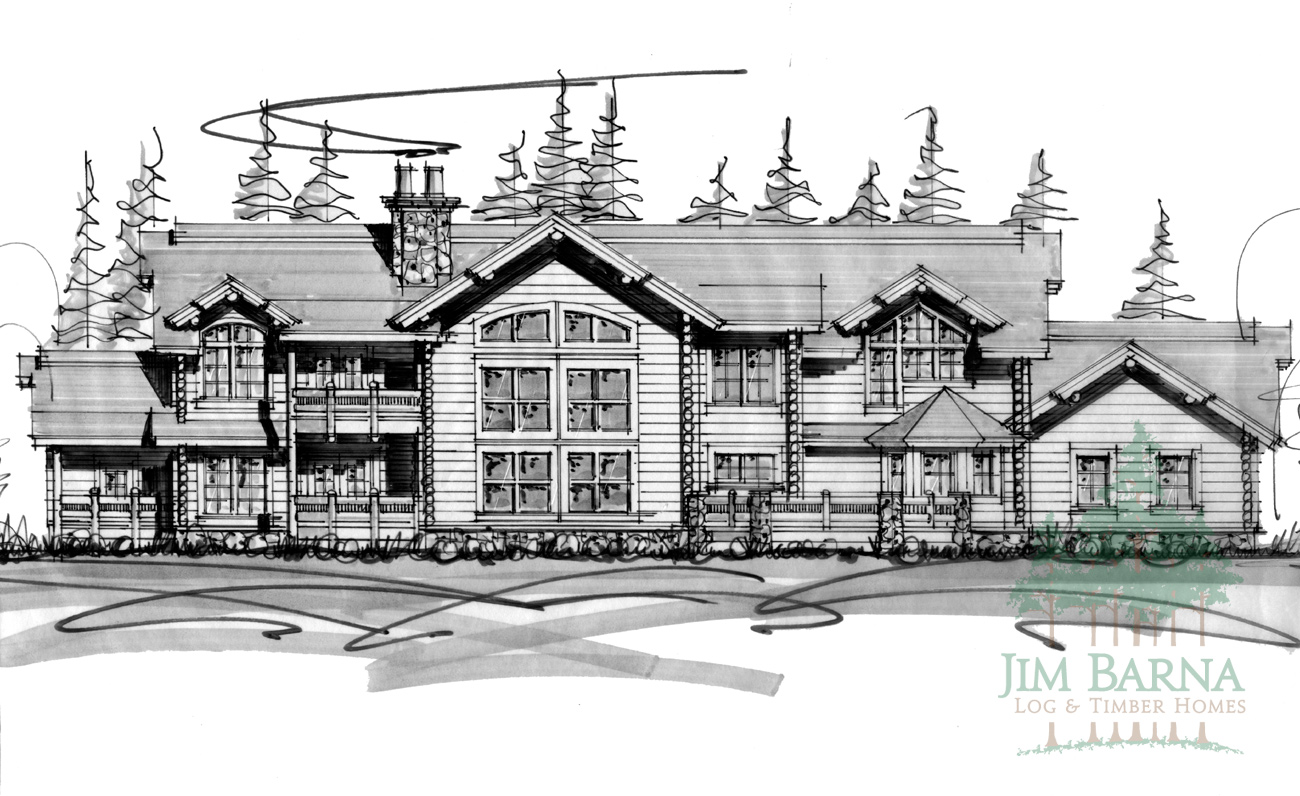
About The Basswood
“Truly American”: Reminiscent of the ranch homes of “Big Sky Country”, the Basswood plan features 5,222 square feet of elegant living. The main level is entered via a spacious foyer flanked by Dining and Study rooms. Forward of the Foyer, is a view into the “Great Room”. This Great Room is two stories tall with vaulted log truss roof framing. Around the room are a wall of large glass for rear viewing, mammoth fireplace, and serving bar from the Kitchen. The Master suite is complete with master deck, morning deck, sitting area, palatial bath and dressing rooms which create all the comforts of high living. The upper level contains a second Master Bedroom, Bedrooms 3 and 4, Large Loft, and Study Area.





