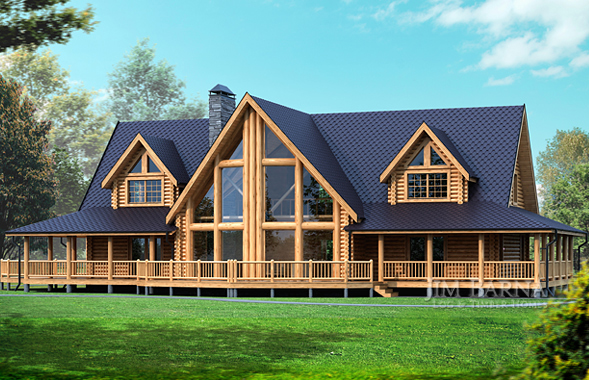Sierra
Home Floor Plans
Floor Plans  Log Home Plans
Log Home Plans

About The Sierra
Dramatic beam-to-floor windows in this traditional mountain chalet home make the Sierra a breathtaking choice to build overlooking a peaceful wooded valley or quiet lakeside view.
 Floor Plans
Floor Plans  Log Home Plans
Log Home Plans

Dramatic beam-to-floor windows in this traditional mountain chalet home make the Sierra a breathtaking choice to build overlooking a peaceful wooded valley or quiet lakeside view.