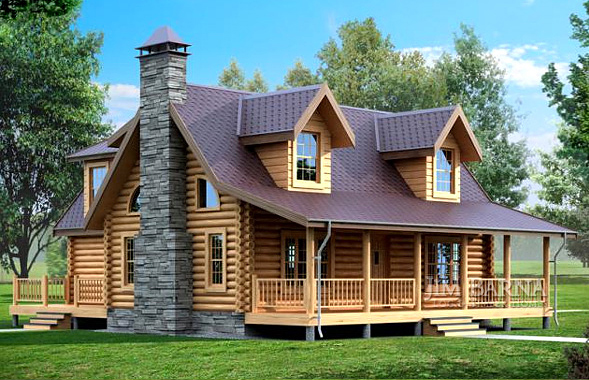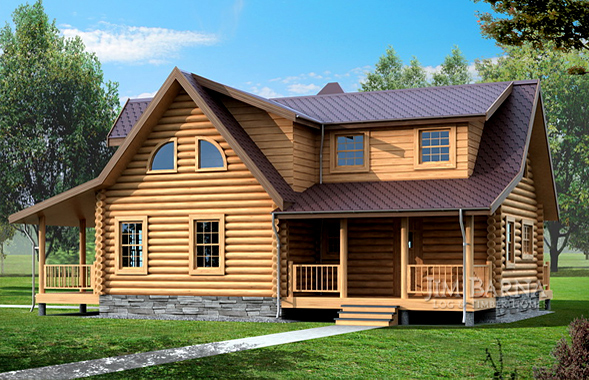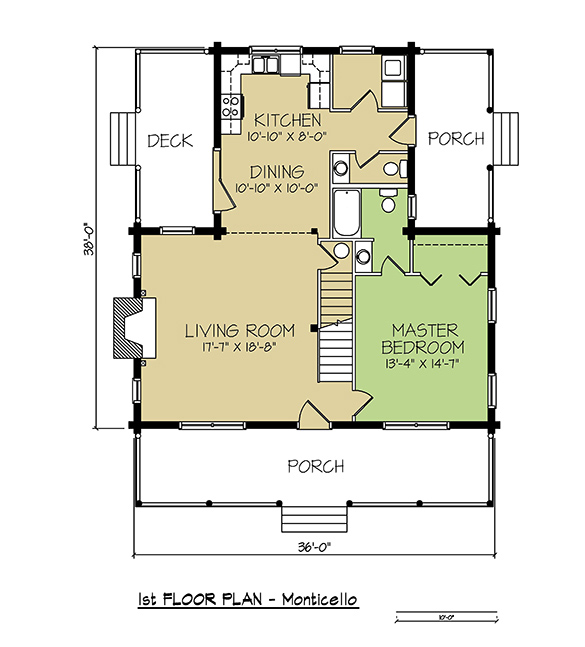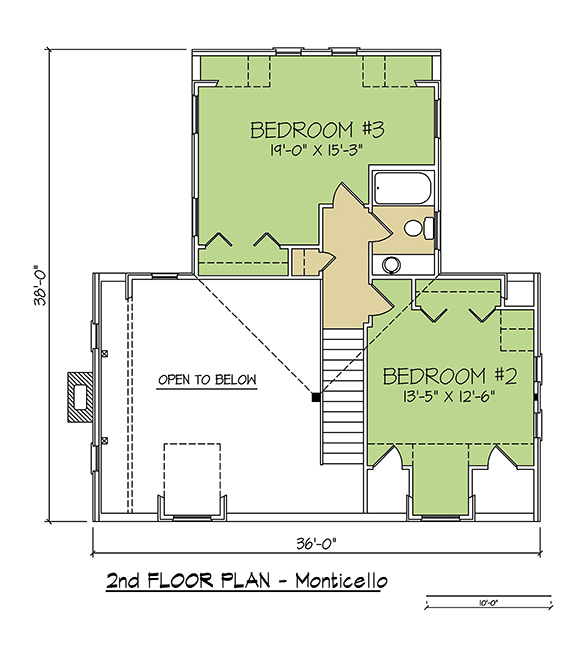Monticello
Home Floor Plans
Floor Plans  Log Home Plans
Log Home Plans

About The Monticello
The Monticello is a perfect country cabin for a family get–together with it’s roomy front and side porches, optional stone fireplace and comfy frontier feel. Forget the office and overdue reports as you pack up the family and spend the weekend in the snow or sun (or the sack as you sleep until noon for the first time in weeks) - the choice is yours in the Monticello.




