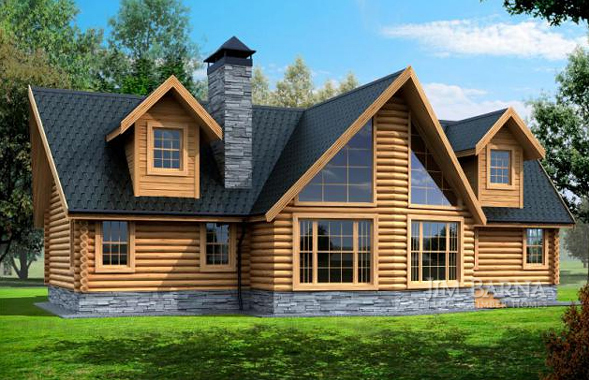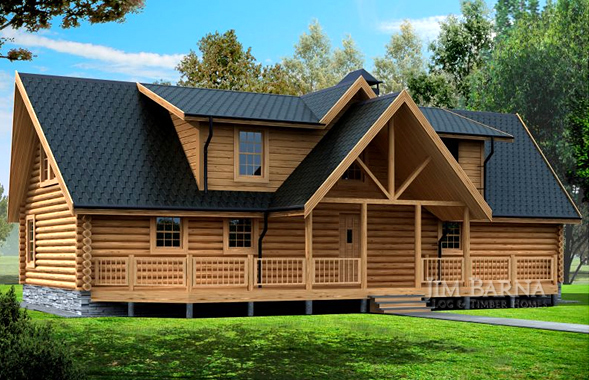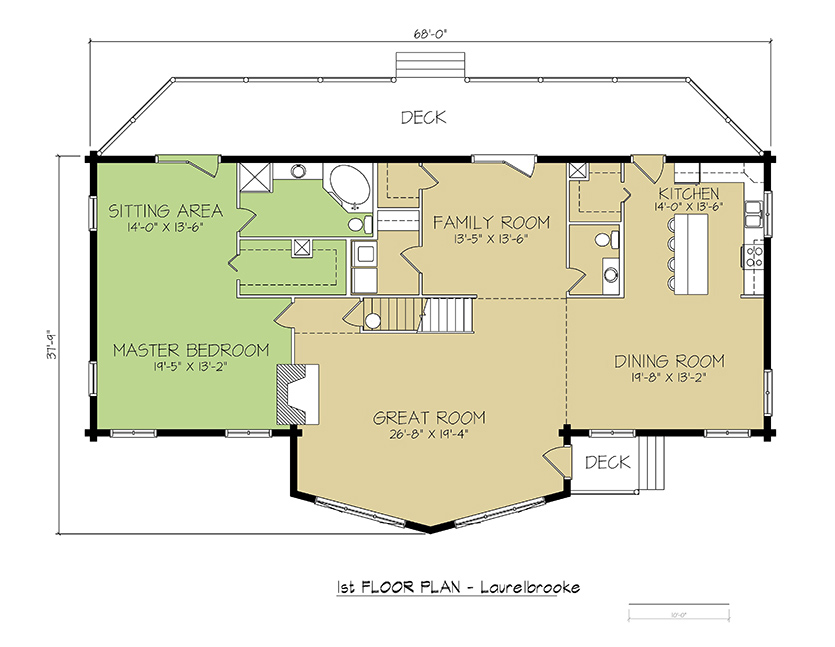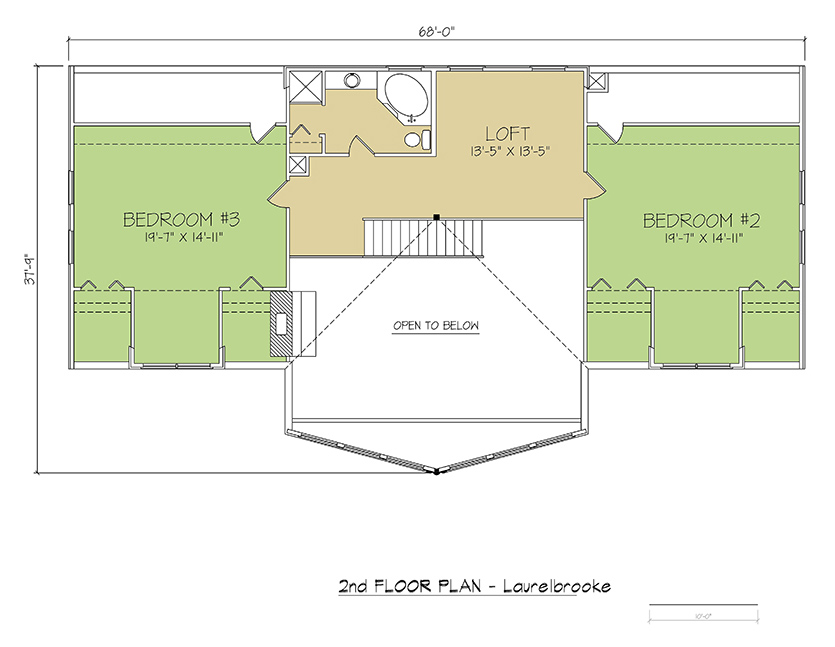Laurelbrooke
Home Floor Plans
Floor Plans  Log Home Plans
Log Home Plans

About The Laurelbrooke
Private balconies and an expansive rear deck add volume to this contemporary log home plan. The front exterior takes in the natural surroundings through gorgeous windows top to bottom while the great room vaulted ceiling allows sunlight to flood the upper level loft area. The expansive master suite takes up about a third of the main level while the kitchen and dining rooms join each other on the opposite end. For additional gathering space is a family room with French doors leading to the rear deck. Two upper bedrooms each have a private deck and glorious bathroom to share.




