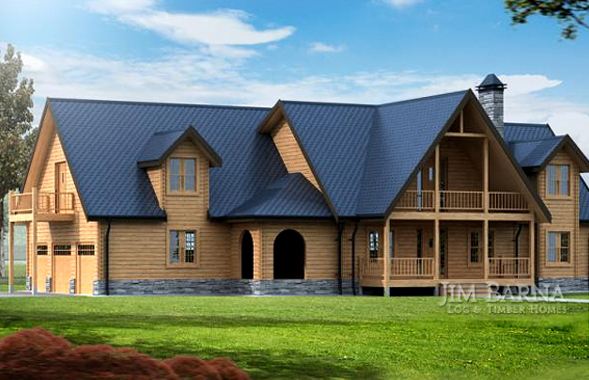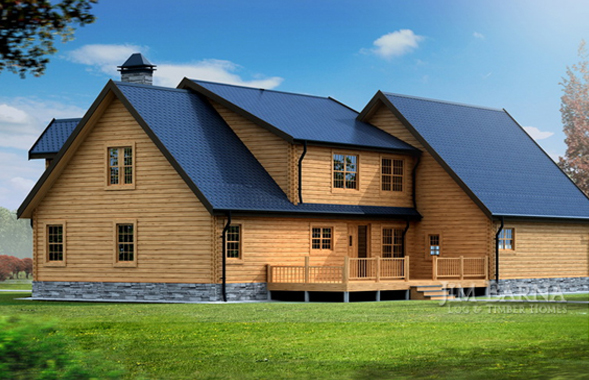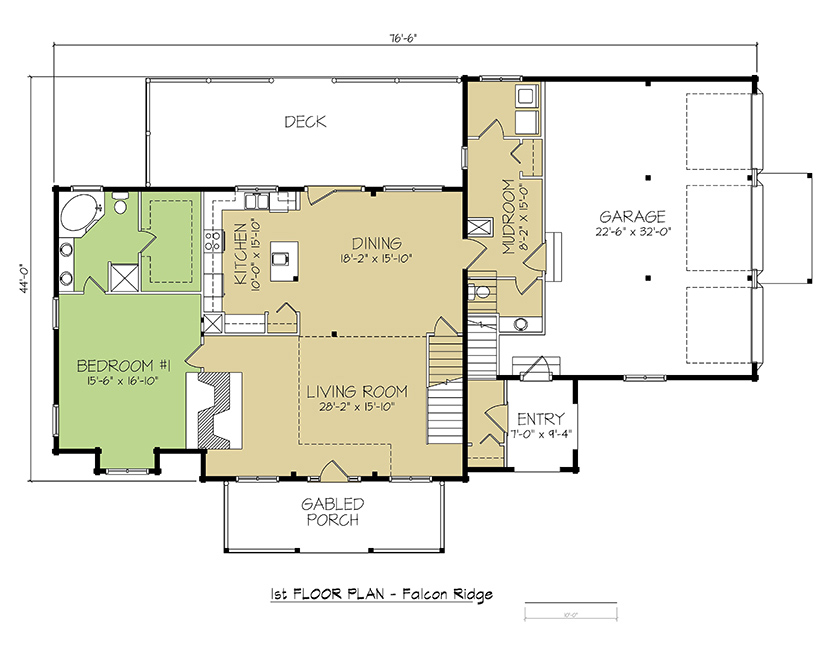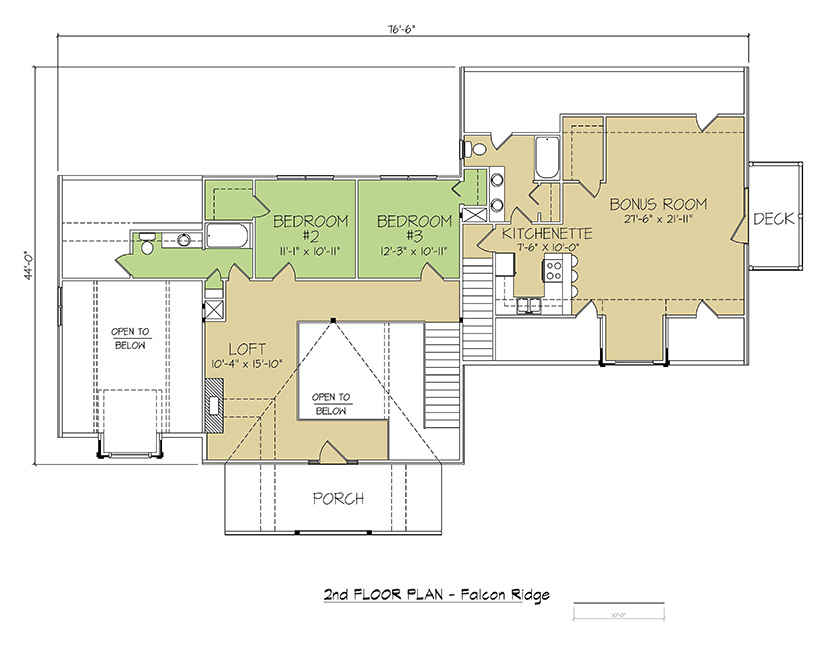Falcon Ridge
Home Floor Plans
Floor Plans  Log Home Plans
Log Home Plans

About The Falcon Ridge
In this two-story standard Jim Barna log home plan you’ll find a large bonus room with private deck, great for entertaining ! A spiral staircase in the entry looks more like a work of art and leads to two bedrooms and loft area above while the main floor houses the private master suite. For family gatherings and mealtime, a large dining room joining the kitchen has French doors to the rear deck as well as a half bath for added convenience. Opposite the garage wing is a luxurious master suite with fireplace and private bathroom containing a large walk-in closet and whirlpool tub.




