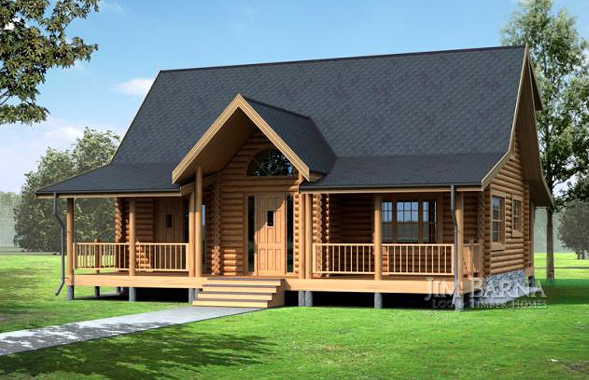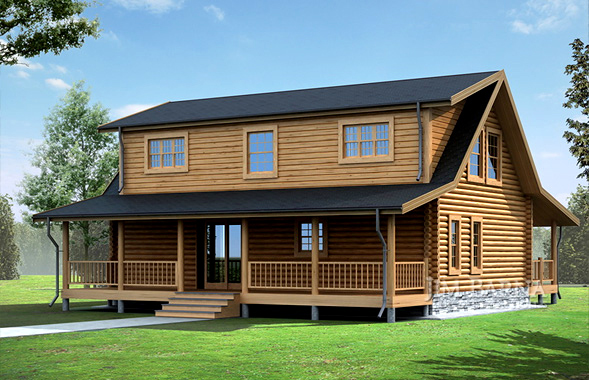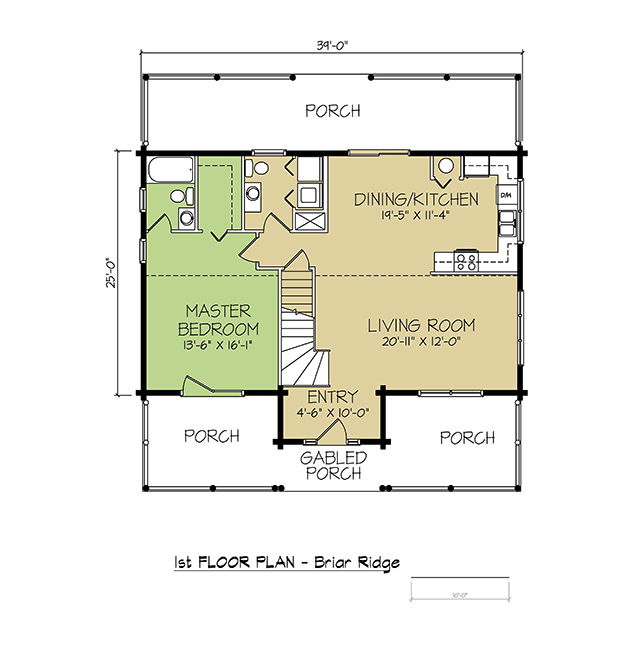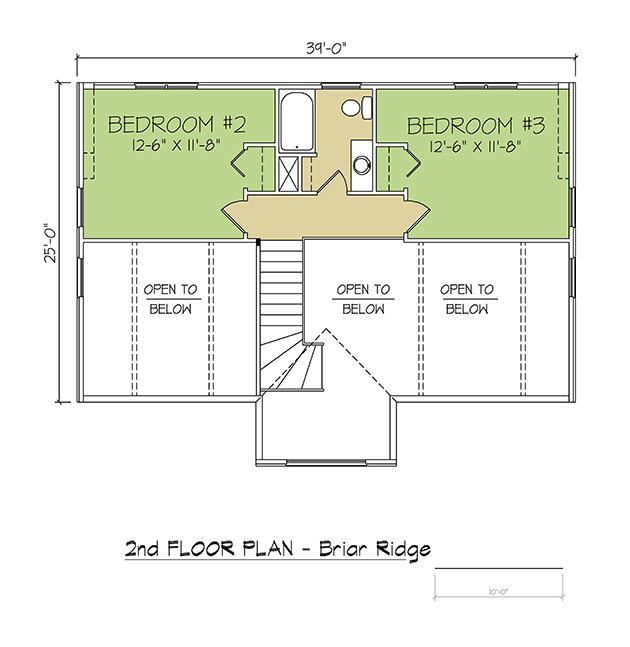Briar Ridge
Home Floor Plans
Floor Plans  Log Home Plans
Log Home Plans

About The Briar Ridge
This cozy, small sized log cabin is planned for relaxation. The Briar Ridge offers a welcoming front Gabled porch, and a large Screened porch. The Living room has access to the Side porch and has an optional Corner fireplace. The adjoining Kitchen & Dining area is planned to allow placement of a large dining table for entertaining friends and family. This spacious main level is completed with two roomy bedrooms, a laundry closet and full bathroom with linen closet. The upper level has a large master suite with two Walk-in closets as well as a private bathroom with double vanities.




