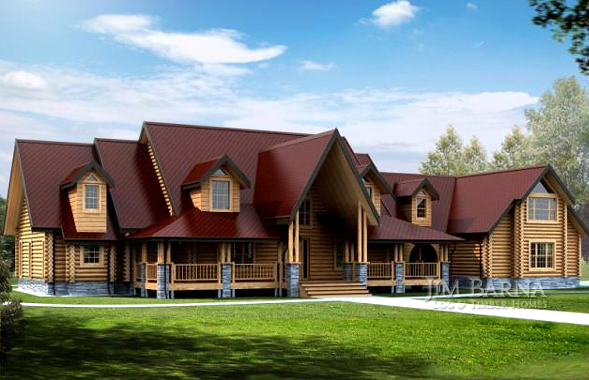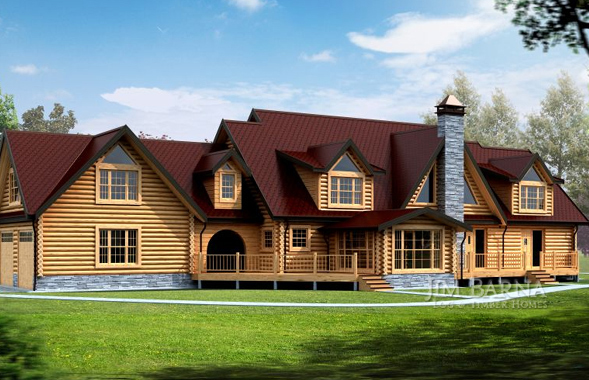Bluff Pointe
Home Floor Plans
Floor Plans  Log Home Plans
Log Home Plans

About The Bluff Pointe
This is the master of log homes and has double column rock pillars adorning the front wrap porch. French doors and fireplace bring the outside into the family and great room combination while the fully equipped kitchen enjoys an enchanting window view. Just feet from the kitchen is an office with fireplace and large laundry room with sink and storage. An expansive master suite has private access to rear deck and an elaborate bathroom with whirlpool tub and large closet. Three bedrooms with private baths located upstairs share a spacious loft area and have access to expansive future rooms.




