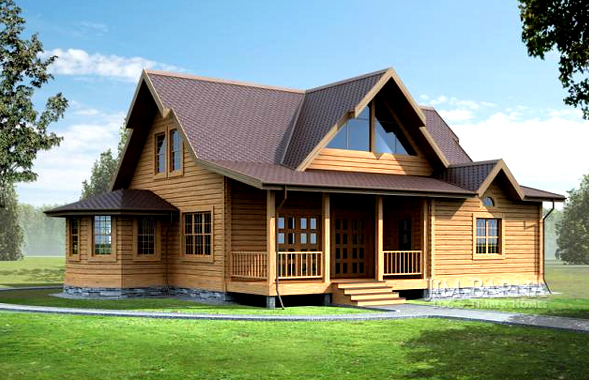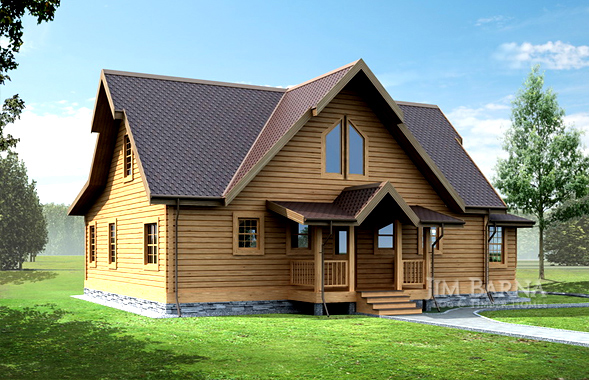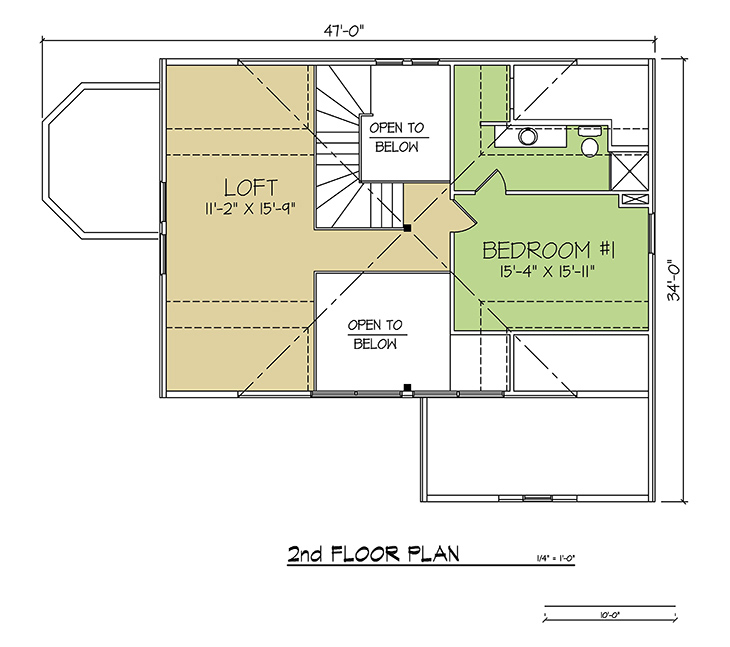Bay Ridge
Home Floor Plans
Floor Plans  Log Home Plans
Log Home Plans

About The Bay Ridge
Nestle it beside a murmuring stream, tuck it in the shadow of a mountain range or build it in the suburbs twenty minutes from work, the Bay Ridge combines the best of a rustic log cabin design with the spaciousness of a contemporary floor plan.




