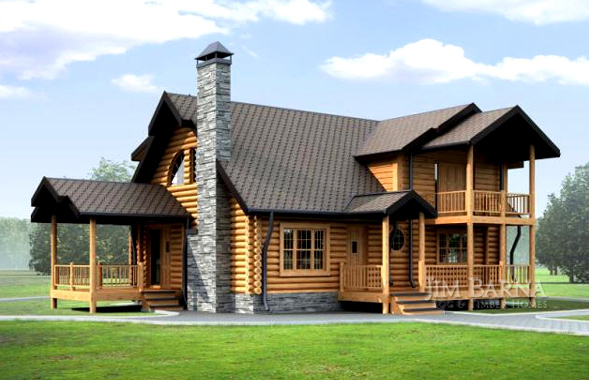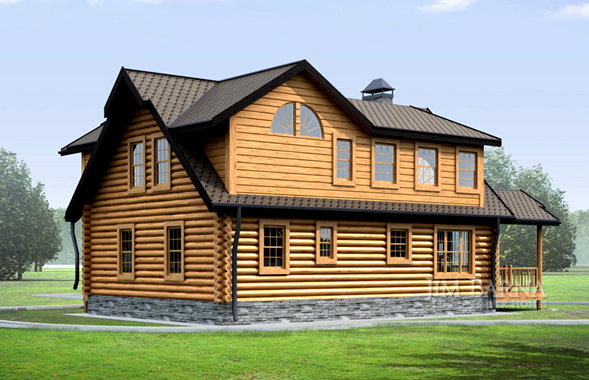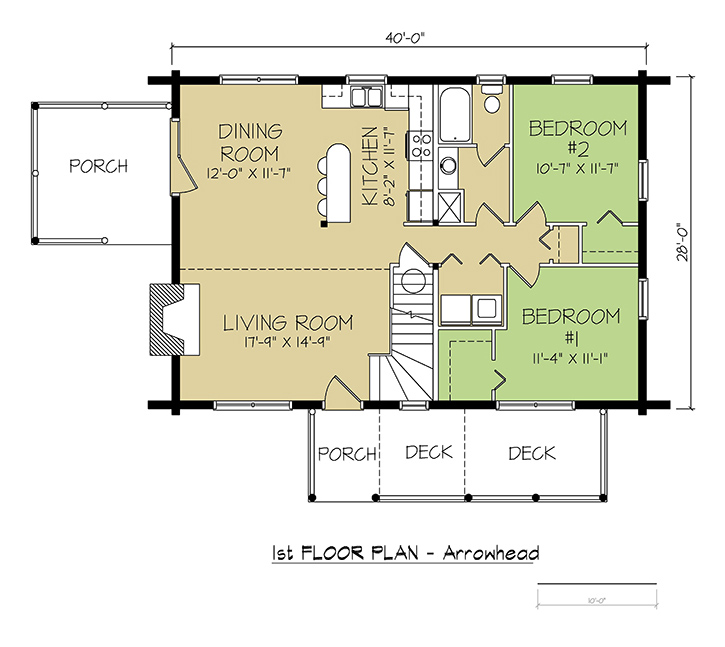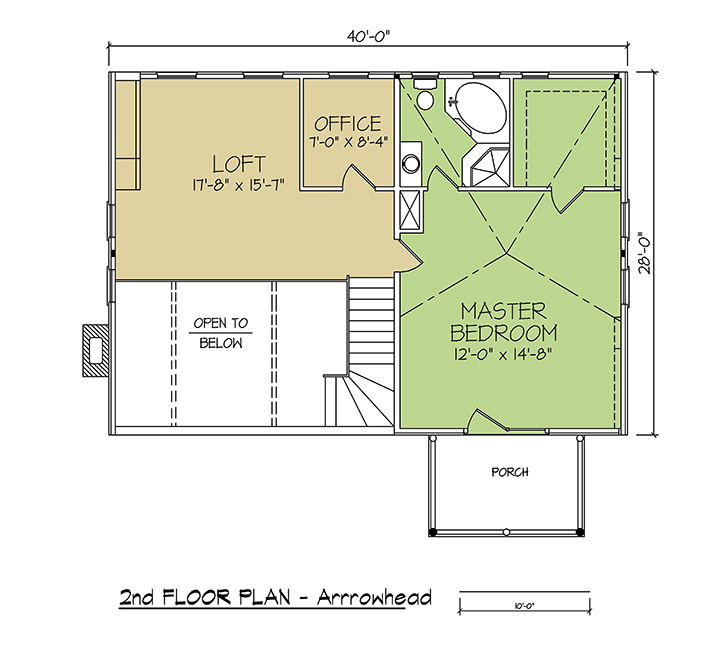Arrowhead
Home Floor Plans
Floor Plans  Log Home Plans
Log Home Plans

About The Arrowhead
A late evening snow fall, steam rising from freshly made hot chocolate, the glow of a crackling fire; the Arrowhead has been designed with expansive windows and a French door to the spacious side porch so that friends and family can truly enjoy all the splendor the seasons have to offer.




