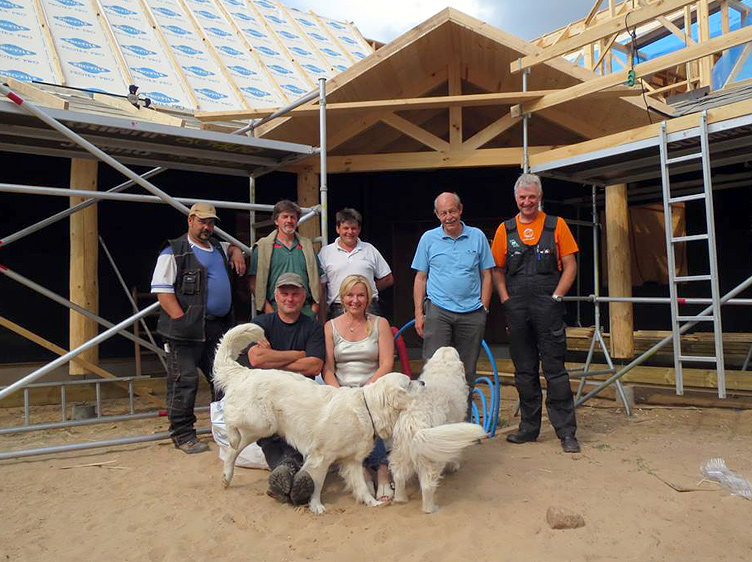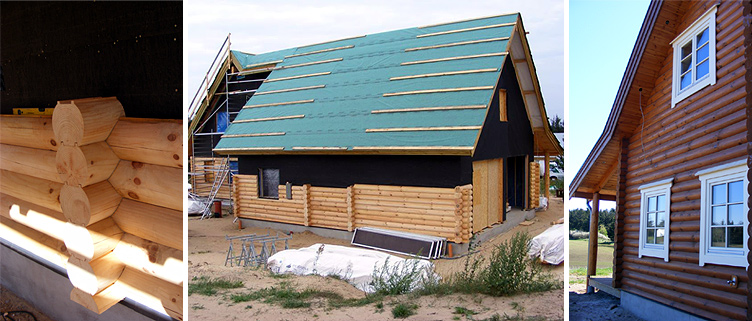During the past twenty years, Jim Barna has become a well-known brand among log home enthusiasts in Denmark. We would like to introduce our latest home that has recently been completed in this beautiful Northern European country. The building system we used to create this home offers a great solution for today’s log home customers who are facing stricter building regulations in Europe.

- The home was built by a master log home builder, Mr. Gabor Bodan, and his crew who were under the supervision of a Danish building inspector.
- Based on the current Danish building regulations, solid log walls ( even large 12”/30,48 cm round logs that Barna offers) can only be used in new permanent residences as exterior walls if additional insulation is included;
- An attractive solution that meets and exceeds the new Danish energy-efficiency standards is to use Jim Barna’s full half log systems with full log corners and insulated framed wall construction. In this way, the home is extremely efficient and harmonious with the environment. These systems are available through Jim Barna in several log profiles and sizes. Not only do these systems fulfill Denmark’s BR10 building code requirements, but they also work well with the newly introduced BR15 building codes in Denmark;
- Customers did not want to see “butt-joints” (this is the area where two logs at the same height of the log wall meet) therefore a solution to eliminate this standard feature had to be presented.
- Danish customers turned to Jim Barna Log Homes to find a solution because they knew that the company had the expertise, decades of experience, and relationships with superior builders. Most customers chose to work with a Danish architect in conjunction with the Jim Barna support team.
Selecting the log home manufacturer and builder:
Like many prospective log home owners, the Bo Jespersen family meant business when it came to searching for their log home manufacturer and builder. It took them approximately six years of searching before they visited a friends’ log home and decided that the style and quality was something that they would like to see in their own log home. They received good references from their friend who was already a proud owner of a Jim Barna home. They were also encouraged by Danish architect and building inspector, Mr. Palle Kjiaer who was familiar with Barna’s building systems. This led Bo and his wife to set up a meeting with the master log home builder who had built their friends’ home, his name was Mr. Gabor Bodan.
About a European log home construction crew that stands out:
Mr. Bodan, who runs his independent log home building company is originally from Hungary, but spends the larger part of the year with his crew in Denmark building and maintaining new and existing Jim Barna homes. The best compliment I have seen during the two decades I have worked for the company was when a Danish customer literally named his log home after Gabor in recognition of the quality of craftsmanship and his dedication to the project. Mr. Bodan has a seasoned building crew who take on both “Dry-in” and “Turn-key” construction jobs.
The planning process:
During the next year and a half the Jespersen family had several meetings with Gabor to determine which building system would work best for their project, a system that would also work with their budget. The floor-plans were custom plans, originally sketched up by Bo and his wife, improved and modified a few times before the plans were finalized. Insulated, framed walls, cladded by Jim Barna’s 8” Round half log system with full log corners were finally selected for the V shape home. The overall thickness of the walls reached 42 cm (~16.5”). At this phase pricing for the American log home package was prepared and the local building permit application was submitted. Mr. Palle Kjiaer handled the building permit application and after the building permit was issued, the Jespersens and Mr. Bodan signed a contract for a turn-key construction job.
The building site:
The building site was located in a small town called Tornby located in the northeast region of Denmark. With just 1,014 inhabitants (2015) Tornby is located in North Jutland, north of Hjorring. The building crew stayed in a summer house on the sea, located merely 3 miles from the construction site. The building site itself was slightly hilly, making the ground was easy to work with.
What made this home unique:
Before the manufacturing process started, a detailed log wall assembly drawing (“cutsheet”) was created at the Jim Barna Headquarters. Since customer did not want to see the “butt-joints” where log ends meet, Mr. Bodan and Zoltan Obrusanszki , International Sales Director at the Jim Barna headquarters came up with an idea that would eliminate all visible joints in the log wall.
Eliminating butt joints in the log wall: This labor intensive but very attractive solution required some attention during the planning process as well as some extra, full logs to be delivered along with the log home package. During the planning process, “intersecting”, full log corner locations were established at certain distances on the log walls, to run all the way up the roof. With this unique solution, short , less than one foot (30 cm) log pieces created these “intersecting” full log corners and instead of being visible inside the home, these pieces ended at the exterior surface of the framed wall. Since the plans were made in a way where all logs elements had the same lengths in between an exterior log corner and one of these “intersecting” corners or in between two intersecting corners, the log joints that are generally natural parts of log home construction were completely eliminated (See picture for better understanding).

Breathable construction materials, Triple –glazed windows, High quality industrial stain, Heat pump system: Seven layers of building materials created the walls for the home, including “breathable” smart vapor retarders. The home is now extremely efficient and attractive. The triple-glazed windows had triple glass window panes separated by argon gas filled spaces to provide exceptional qualities. Additionally, customers decided to use a heat pump to heat the home. This system draws heat from the ground. In heating mode, such heat pumps are three to four times more efficient in their use of electric power than simple electrical resistance heaters. To protect the logs from UV radiation as well as the salty air of the nearby sea, special industrial stain by Nordsjö was applied on the wooden surfaces.
Delivery and construction: Three 40’ High cube containers delivered the log home package from the United States to the job site. Barna’s international department handled the export paperwork and obtained Heat Treatment Certificate and Phytosanitary Certificate, required by Danish customs and Mr. Bodan’s crew unloaded the containers at the job site. The construction for this home with 185 square meters (~1,995 sqft.) started during the summer and customers moved in the same year before Christmas.
The Jespersen Family had great relationship with Mr. Bodan’s crew. Looking at the photos taken during cookouts and trips to the sea, the Jim Barna team in Tennessee wishes they could have been there too.



