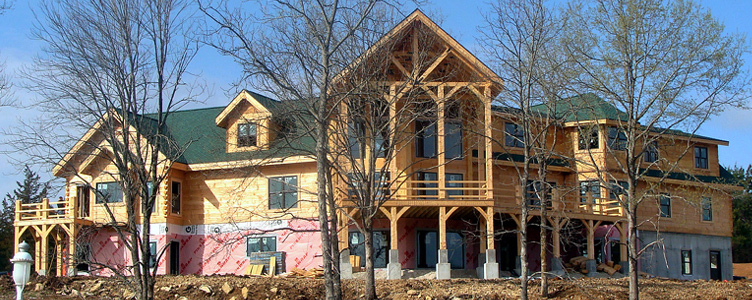“It was a nice June afternoon when I received information about a prospect who wanted to build a large log home for his family in Missouri. This lead however was a very special one, the customer was a Chicago White Sox baseball player” - says Dave Dysarczyk, a long time distributor for log home manufacturer Jim Barna Log And Timber Homes.
Meeting with the customer during a major league baseball season?: It took Dave some time to get in touch with the customer since the first contact happened during the baseball season. The Sox entered the season as the defending American League Central champions, attempting to repeat against the Cleveland Indians, Detroit Tigers, Kansas City Royals and Minnesota Twins. During this season Mark Buehrle threw the 18th perfect game in Major League history, defeating the Tampa Bay Rays 5–0.

First discussions and initial planning: It was around August when Dave first had a chance to talk with James (the name has been changed to protect his privacy) on the phone to discuss the home- building project. Dave created a custom plan based on the family’s sketch and ideas. Next, a meeting was scheduled in early October at the Jim Barna corporate headquarters. By that time baseball season was over and since the log home manufacturer had an open house event, the family decided to visit in person. This timing also allowed Dave to work on the preliminary plans before the scheduled visit. During this early-October meeting they worked together to fine-tune the plans and discuss several details regarding the order. After the meeting, Dave priced the log home package and sent the purchase agreement.
Building site on 200 acres, preparation of final blueprints: James and his wife already owned a large property in a small town in Missouri. The approximately 200-acre land was partially wooded and boasted a large lake. The family loves hunting and fishing, and their property is ideal for building the ultimate getaway log home for their large family of six. The approximately 8,500 square feet home included a “V”-shaped, two story log structure and a walk out basement. Steel I-beams were used to support the large spans that the layout required. Timber frame accents were used to add unique appearance to the home. The final blueprints were prepared by Barna’s in-house design department.

Special features of the home: An additional course of logs were added to Barna’s standard wall-height to create an impressive 10’ interior height. The family selected machine hewn, 6x12 square logs with rustic chink-groove and dovetail corners. The home also features exposed, machine hewn rafters and beams that were sized and spaced to support a 40-pound snow load, which is required by local codes. Even though Jim Barna’s standard building systems don’t require chinking, the family preferred the traditional look that chinking offers; therefore chinking by Perma-Chink was applied for decorative purposes.
Delivery and construction: It took seven containers to deliver Jim Barna’s premium materials package to the job site. The home was dried –in by a seasoned log home builder, Andrew Green from Mayville Michigan and his crew. Andrew’s crew also built an impressive log staircase for the home. The customer’s brother, who was a contractor, finalized the construction. The dry-in process only took about a month and a half; the finishing touches were complete within six months.
According to Andrew: “I had the pleasure of working with Joe and Lisa. Their home had a lot of great and interesting features. We roughed in their home during the fall/winter and coincidently it was a year their area got a lot of snow, so there were some minor challenges dealing with the weather. I was honored to build their beautiful log home”.



