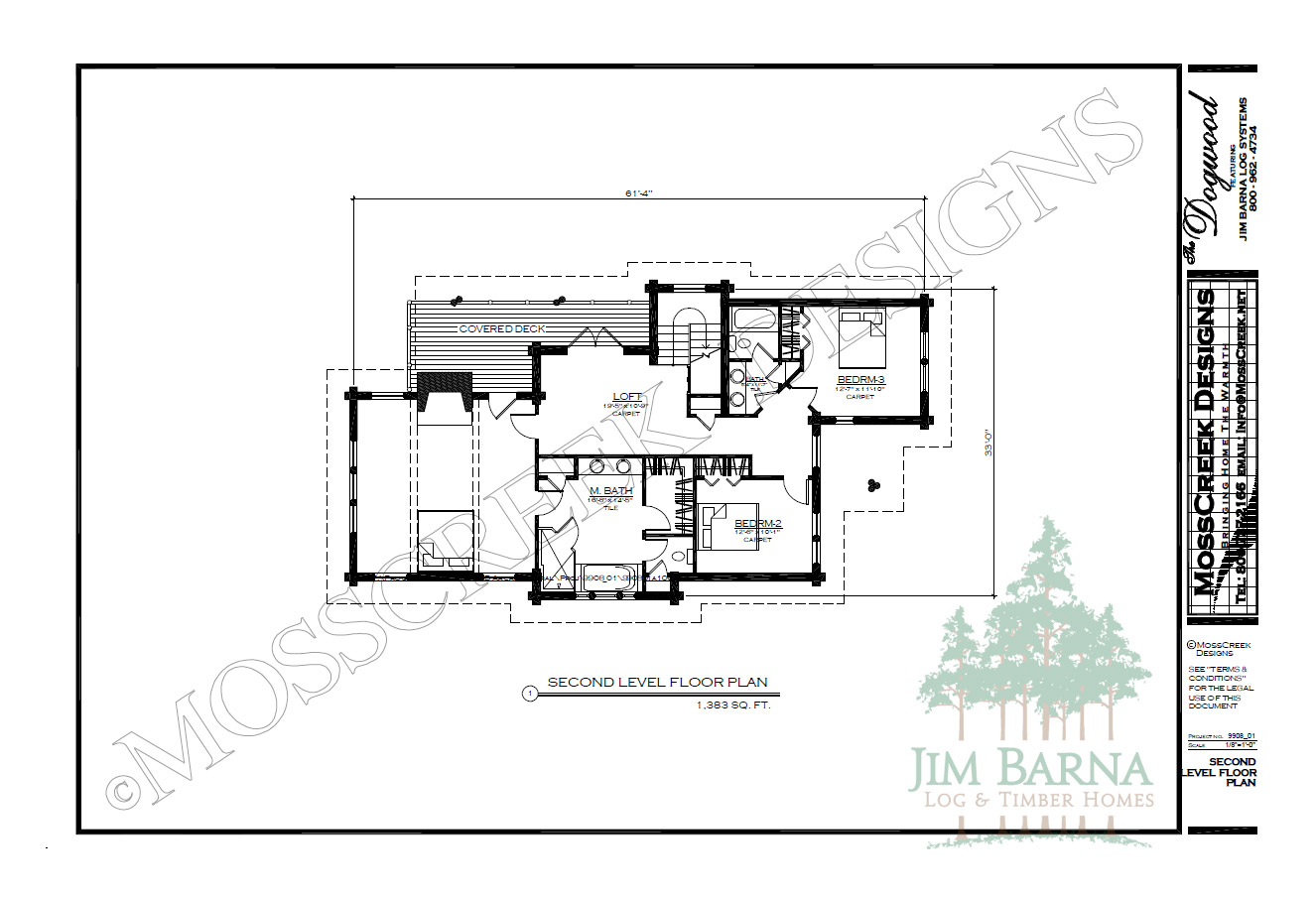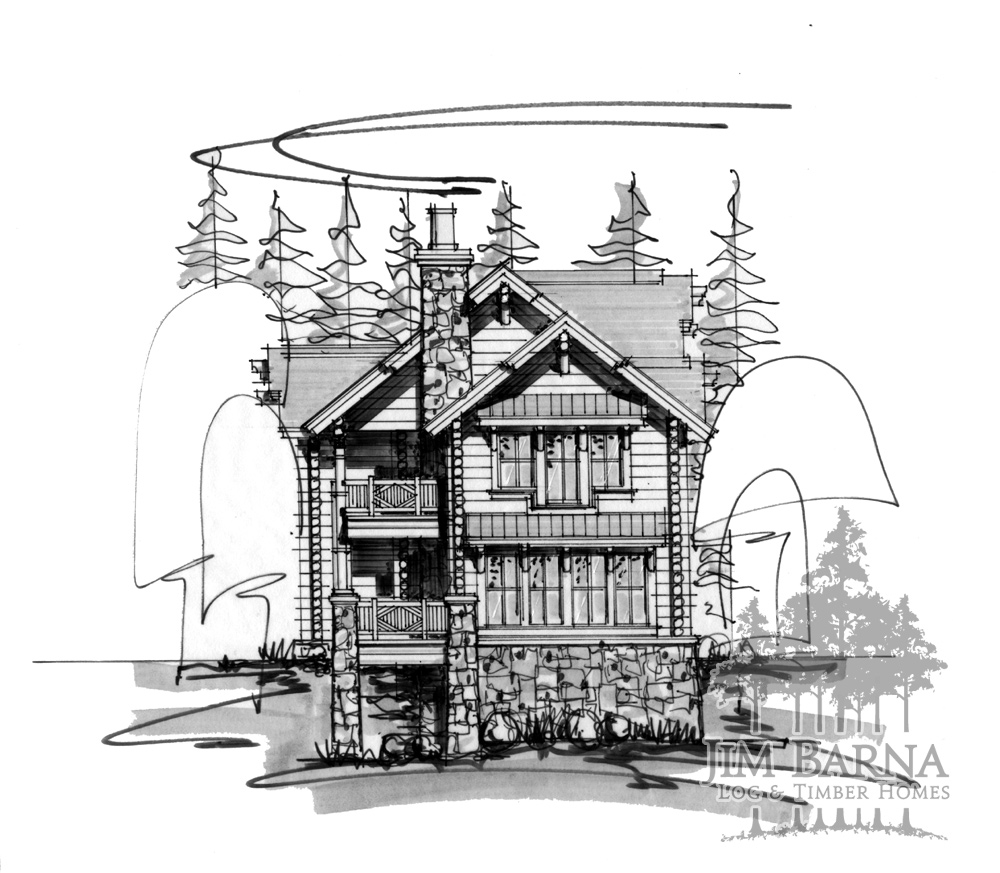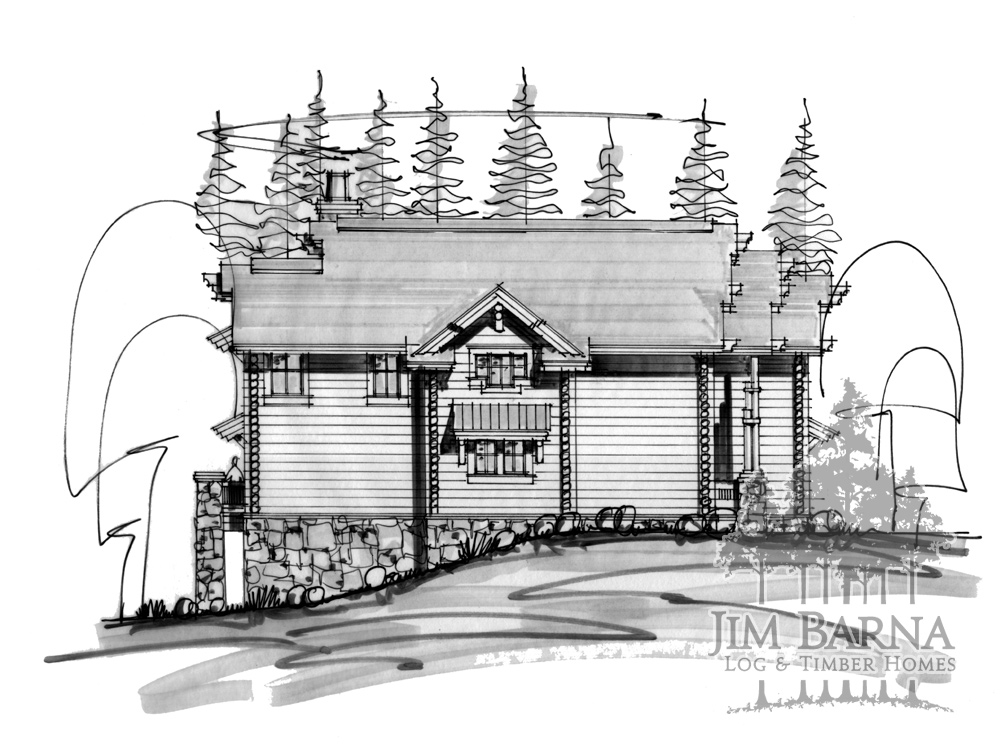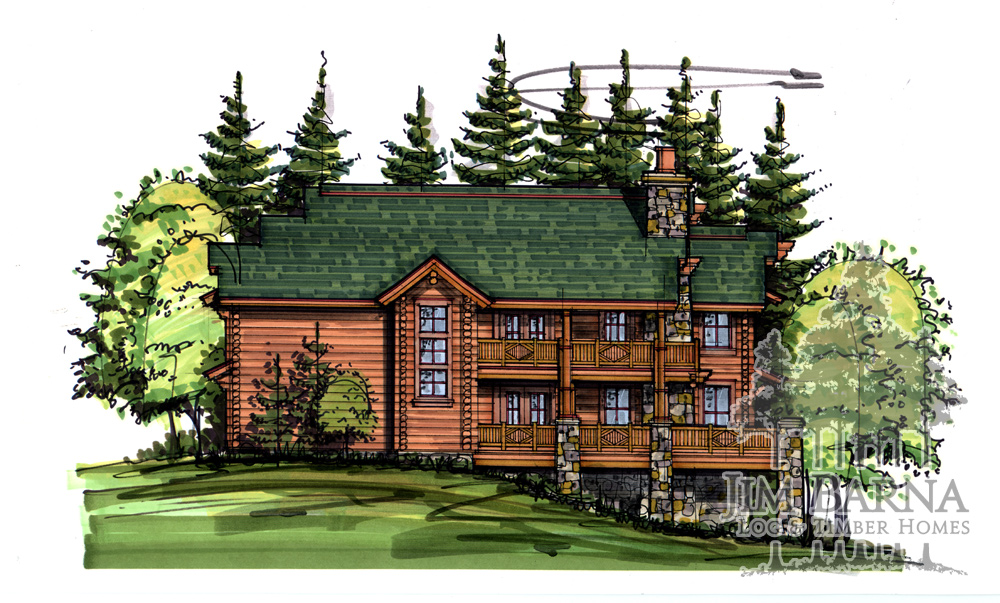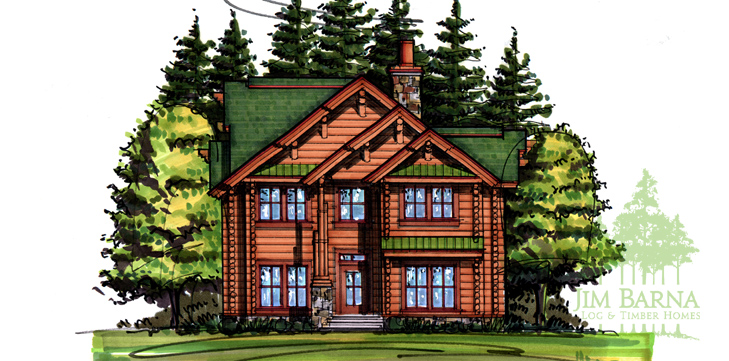
About The Dogwood
“Great Camp Goes Narrow”: Designed for narrow lot development, the Dogwood draws upon the reflections of the Great Camp style of the early twentieth century. Spiraled columns with metal bands support a covered entry for relief from the elements. The interior features an upstairs Master Suite for maximum entertaining and living space on the main level. The Dining, Great Room, and Kitchen are arranged in a traditional MossCreek living triangle, for maximum living comfort. The Dogwood features a well-positioned stone fireplace that commands attention without impeding and expansive view to the rear. A large Master Suite with Fireplace, Deck, Bath, and bedroom, complete the conveniences of elegant modern living within the references of one of the history’s most interesting eras in log home building.




