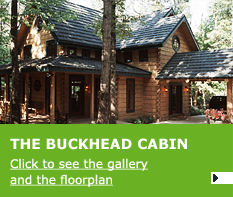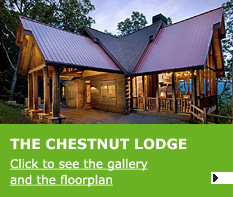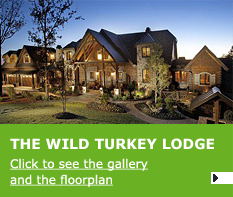THE BUCKHEAD CABINTotal Living 2,016 SQ.FT. The Buckhead Cabin offers a variety of floor-plan options in order to best fit your built site. With the Master Bedroom on the main level, you can live on one floor. This medium size log cabin has open plan with door to the porches makes this house to feel bigger and is great for entertaining. |
THE CHESTNUT LODGETotal Living 1,717 SQ.FT. The Chestnut Lodge is one our smaller log cabins. Complete perfection. There is no other way to describe this beautiful home. With a spacious, open floor-plan, this house beckons you to bring the outside in with decks and porches wrapping around at almost every point. It won’t matter if you are entertaining or spending quiet time alone communing with nature, this home will be your peaceful heaven from the hectic rush of the rest of the word. |
THE WILD TURKEY LODGETotal Living 4,154 SQ.FT. Stately grandeur! The Wild Turkey is the pure embodiment of these two simple words. With the appearance reminiscent of European hunting lodges you would envision in the Black Forest of Germany, the lines and textures of this large log home capture and hold your imagination. With an interior floor-plan equally as magnificent , this home has no equal. |






