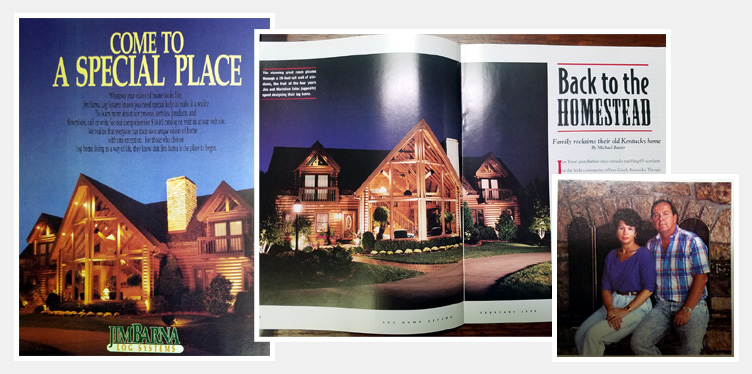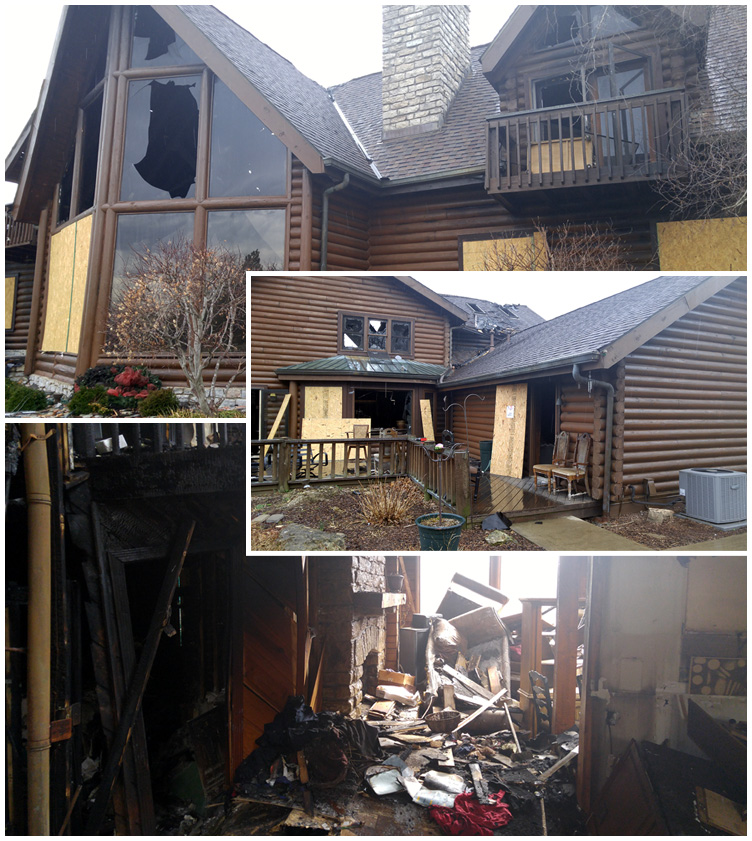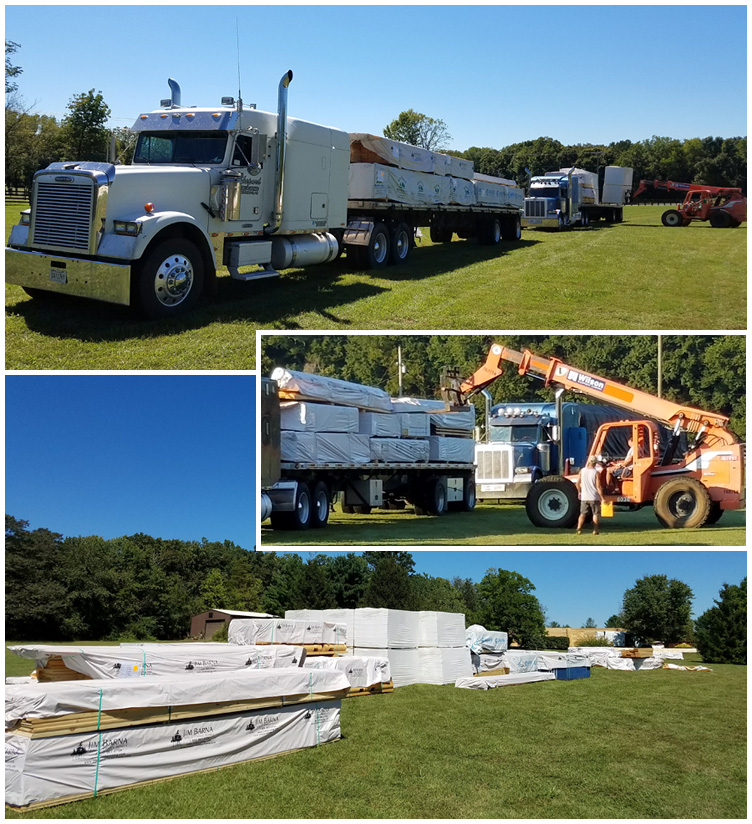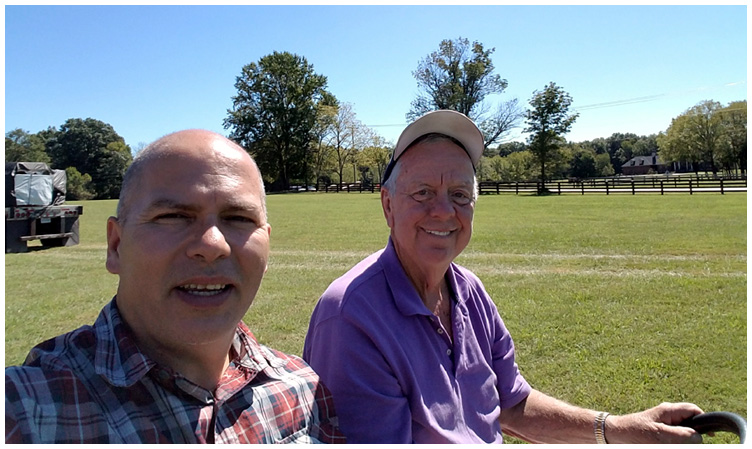The Yates Residence, Louisville, KY (PART I.)
Written by Zoltan Obrusanszki,
Authorized Distributor
Early one cold, January morning I answered a call. The man’s voice was warm and rough with the sound of someone whose normally-positive attitude was being put to the test. Jim Yates and his wife Mariellen had recently lost their home to fire. Just before Christmas, a fire started in the sub-floor while they were visiting friends. Tragically, they also lost their beloved dog. Jim and Mariellen decided to face this challenge with determination, creativity and passion. Their insistence on quality and the ability to customize details of their home led them to choose Jim Barna Log Homes about thirty years before. With confidence now they called on Jim Barna in their time of need to rebuild their dream home.

This was no ordinary home; It was an impressive, ~ 3,800 sqft. Home, in fact, the floor-plan was the inspiration for our popular Westwind IV (3,341 sq.ft.) and Sierra (3,636 sq.ft.) standard Jim Barna plans.
When Mr. Tim Maxey from Jim Barna Log & Timber Homes’ design department and I arrived at the site of their damaged home, we immediately recognized it as the home featured on the front page of the Jim Barna “Blue Catalog”. The Yates were determined to rebuild an even more impressive home that fit their current needs.
In many ways rebuilding is a more difficult process than building from scratch. In our first meeting Jim, Mariellen, Tim and I discussed the possible timing for demolition, floor-plan modification, necessity of having an engineer to determine if the original foundation could be saved, the best time for manufacturing and construction and selection of the log home building crew. Tim and I wanted to make sure that the Yates’ lives could be restored to normal as soon as possible.

James and Mariellen hoped that their new log home could be built on the existing foundation as this would save time and money. First, demolition had to be done which would take time. In the meantime, I arranged for Jim Barna Log & Timber Homes’ in-house design department to start working on the plans immediately. James and Mariellen selected Donnie Daugherty, a highly-trained log home builder and his crew, to tackle the project. A major advantage of Jim Barna Log & Timber Homes is the flexibility it offers its customers. Some prefer to enlist the support of an independent contractor, often recommended by the distributor. Some choose to be general contractors of their homes, which gives them even more details. With James’ experience, he chose to become his own general contractor. His idea of working with Donnie and his crew to build the shell of the new log home was a good approach and it worked out perfectly.
Everyone seemed to hold their breath as the inspector’s decision about the previous home’s foundation was announced…… it was solid ! With this gate opened, all of the work that JBLTH had put in place in the meantime could begin immediately.

On a crisp, sunny August morning six eighteen-wheelers delivered the log home kit to the construction site in Louisville. I traveled to the job site to personally oversee the delivery and unloading process. I do this whether the construction site is located just a few miles or hundreds of miles away from our headquarters to personally check the quality and quantity of the materials as they are unloaded from the trucks.
Jim had wisely widened one of the entrances to the property for the trucks. Unloading started at the designated, grassy, flat area near the building site. The log home crew leader, Donnie, handled the large all-terrain forklift, and spirits were high as he unloaded the bundles of logs and arranged them properly around the foundation. Indeed, new life was breathed into this family and their dream home (continues..)




