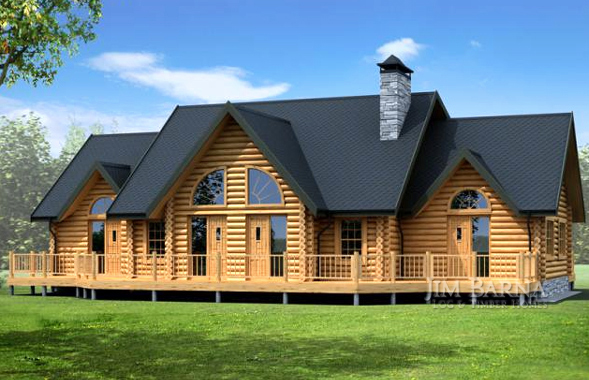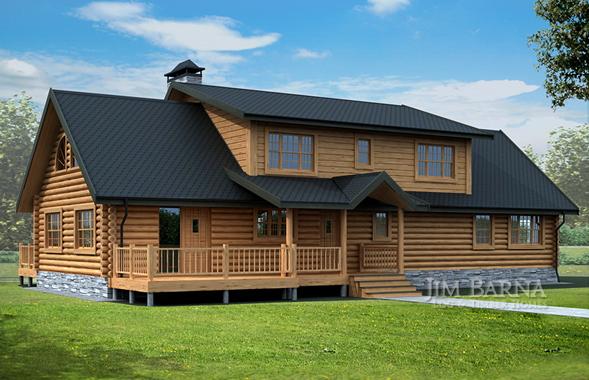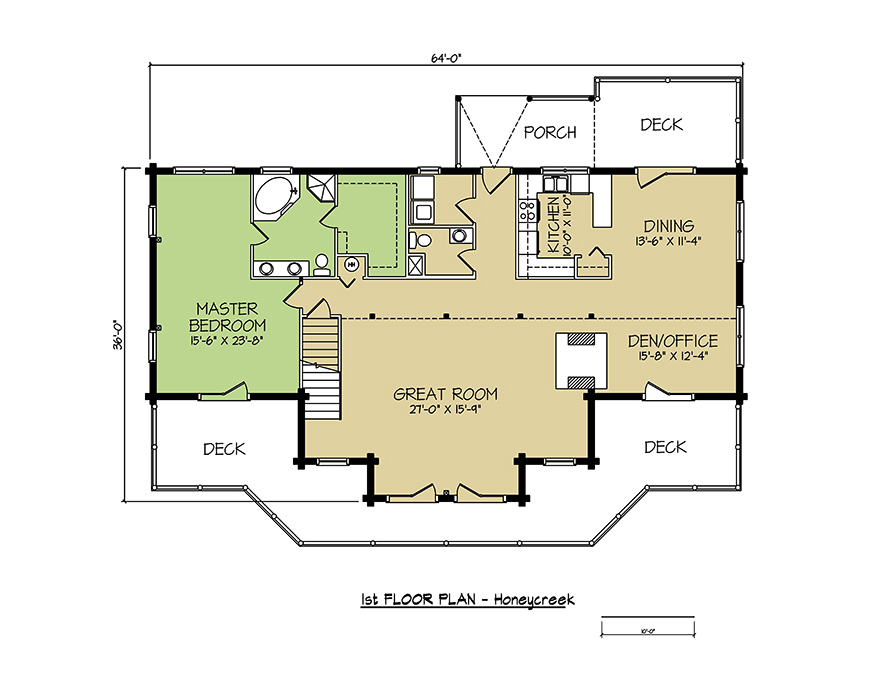Honey Creek
Home Floor Plans
Floor Plans  Log Home Plans
Log Home Plans

About The Honey Creek
What a beautiful addition to any neighborhood ! The Honeycreek offers all the style and ambiance associated with French doors, set-back wings and arch windows. This spectacular log home plan will suit almost everyone’s needs. The enormous great room opens to a large sun deck and shares a see-thru fireplace with the den. The boxy kitchen and dining room flow together forming a wonderful room with a cozy fire not far away. A secluded master suite has a spacious bathroom with separate vanities and whirlpool tub and private access to the front deck. Bedrooms upstairs have a dynamic view from the balcony through two beautiful quarter round windows above the French doors in the great room.




