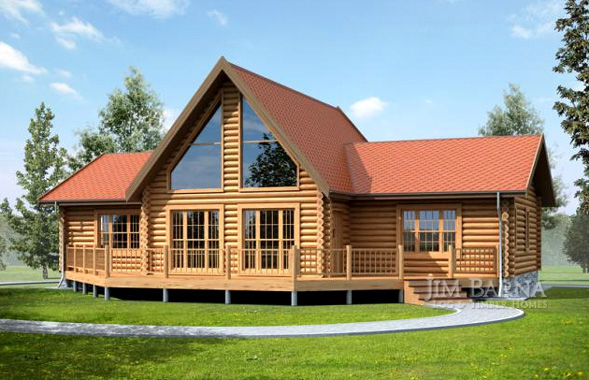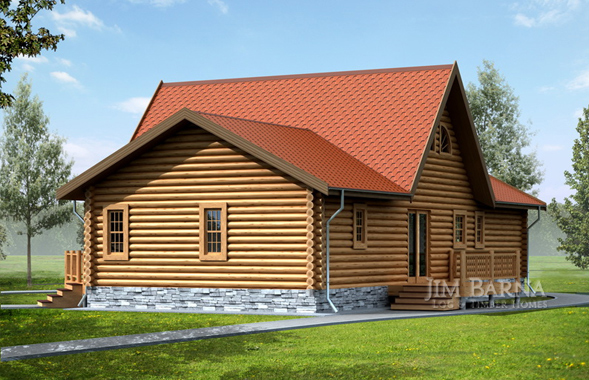Brookstone
Home Floor Plans
Floor Plans  Log Home Plans
Log Home Plans

About The Brookstone
Extraordinary views are possible from the unusual mix of French doors and specialty windows in the contemporary Brookstone... taking the art of bringing light into your home to a new dimension.




