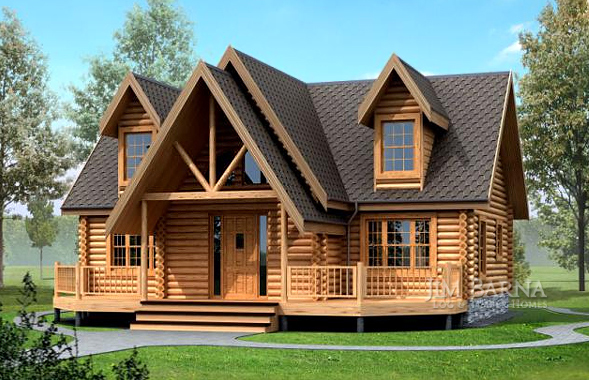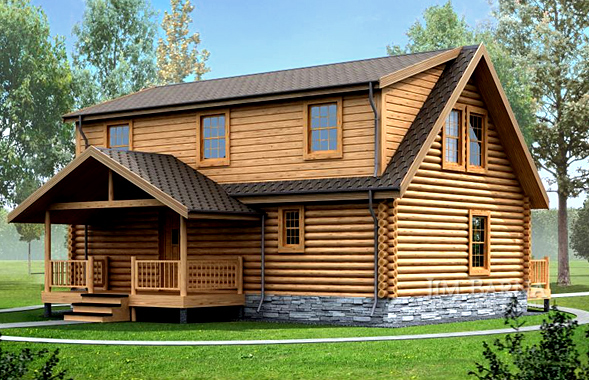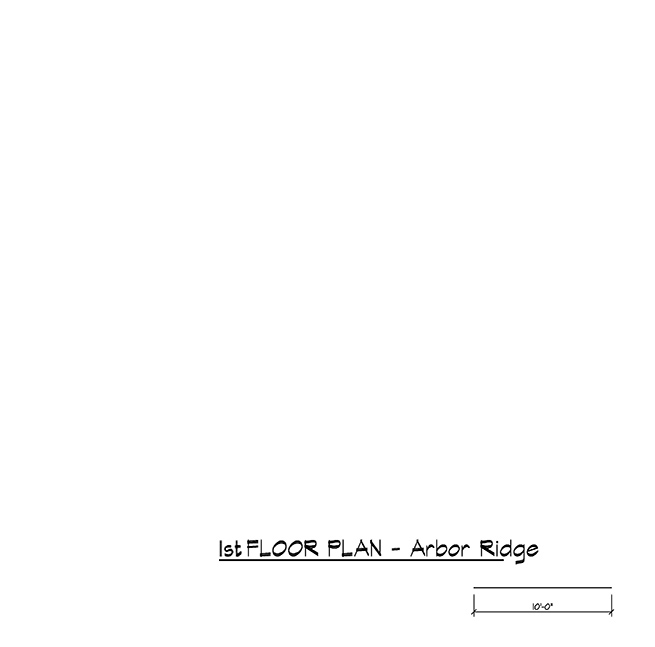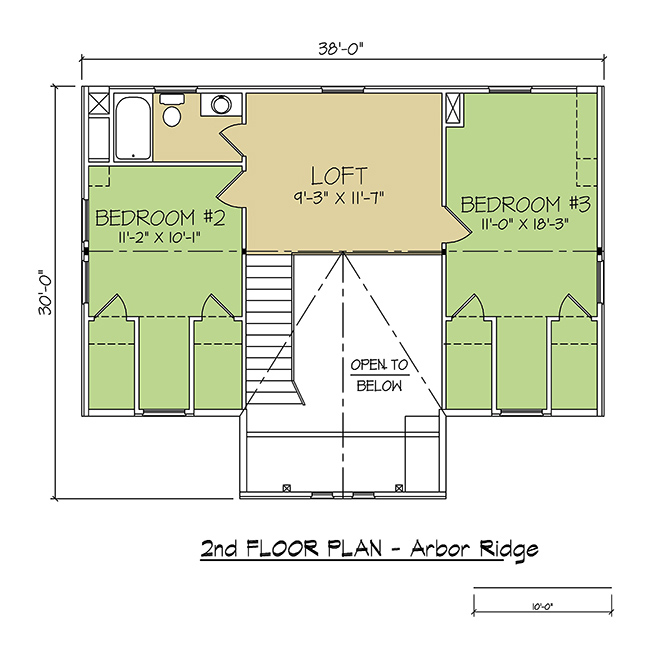Arbor Ridge
Home Floor Plans
Floor Plans  Log Home Plans
Log Home Plans

About The Arbor Ridge
TA unique open gable with round top windows is the focal point to this exquisite log home plan. A front covered porch continues as a sun deck wrapping around the sides and allowing access to the master suite. Inside you’ll find a living room, dining room and kitchen with a large island and grilling porch for the family chef. This master suite is privately placed on the main level while additional bedrooms are located upstairs. The spacious upstairs has a loft with full bathroom and two bedrooms with dormer windows and private sun decks.




